5259 Fieldston Road, Bronx, NY 10471
$1,707,500
Sold Price
Sold on 3/27/2024
 5
Beds
5
Beds
 3.5
Baths
3.5
Baths
| Listing ID |
11214707 |
|
|
|
| Property Type |
House |
|
|
|
| County |
Bronx |
|
|
|
| Township |
Riverdale |
|
|
|
|
| Neighborhood |
Fieldston Vicinity |
|
|
|
| Total Tax |
$10,194 |
|
|
|
| FEMA Flood Map |
fema.gov/portal |
|
|
|
| |
|
|
|
|
|
EXCLUSIVE NEW LISTING Classic & Renovated 5-Bd. Brick House with Conservatory, Patio & Garden This renovated and classic 5-bedroom, 3.5-bath, brick house was built in 1945. It comes with an inviting glass conservatory and enjoys a fenced backyard with a dining patio and garden. Standout features include: a columned entry portico; center hall; living room with wood-burning fireplace (graced with a burgundy Rosso Levanto marble mantle imported from Belfast), custom built-in bookcases and a French door to the conservatory with a cozy potbelly gas stove; formal dining room; windowed center-island kitchen with 2 skylights, quartz countertops, German cabinetry, stainless-steel appliances (6-burner Wolf stove, Sub-Zero refrigerator, Sub-Zero freezer, Cove dishwasher, Wolf microwave and a wine cooler); master bedroom suite with 3 closets (including a windowed walk-in); master bathroom with a glass-walled shower. In addition to the 3 bedrooms and 2 bathrooms on the 2nd floor, the 3rd floor has two more bedrooms (including one with its own private terrace) plus a full bathroom. The finished walk-out basement has a family room and spacious tiled laundry closet with a slop sink. There is a two-car tandem garage and a private cobblestone driveway. The house has 3-zone HVAC, and the current owner installed a new EcoStar slate-style roof, new windows, new Marvin windows throughout, all new plumbing, a new gas boiler, new hot-water heater and electrical upgrades throughout. Out back, the yard is attractively landscaped with high-quality synthetic grass - which benefits from reduced water costs, better drainage, minimized maintenance and high durability. The property size is 50 by 85 ft. Conveniently located for schools, parks and transportation.
|
- 5 Total Bedrooms
- 3 Full Baths
- 1 Half Bath
- 3 Stories
- Available 10/10/2023
- Full Basement
- Lower Level: Finished, Garage Access, Walk Out
- Separate Kitchen
- Quartz Kitchen Counter
- Oven/Range
- Refrigerator
- Dishwasher
- Microwave
- Washer
- Dryer
- Stainless Steel
- Hardwood Flooring
- Garden
- Laundry in Unit
- 12 Rooms
- Entry Foyer
- Living Room
- Dining Room
- Family Room
- Primary Bedroom
- en Suite Bathroom
- Kitchen
- Laundry
- First Floor Bathroom
- Steam Radiators
- Gas Fuel
- Natural Gas Avail
- Central A/C
- Masonry - Brick Construction
- Brick Siding
- Attached Garage
- 2 Garage Spaces
- Patio
- Fence
- Driveway
- Wooded View
- Scenic View
- Sold on 3/27/2024
- Sold for $1,707,500
- Buyer's Agent: Sean Trebach
- Company: TREBACH REALTY INC
Listing data is deemed reliable but is NOT guaranteed accurate.
|



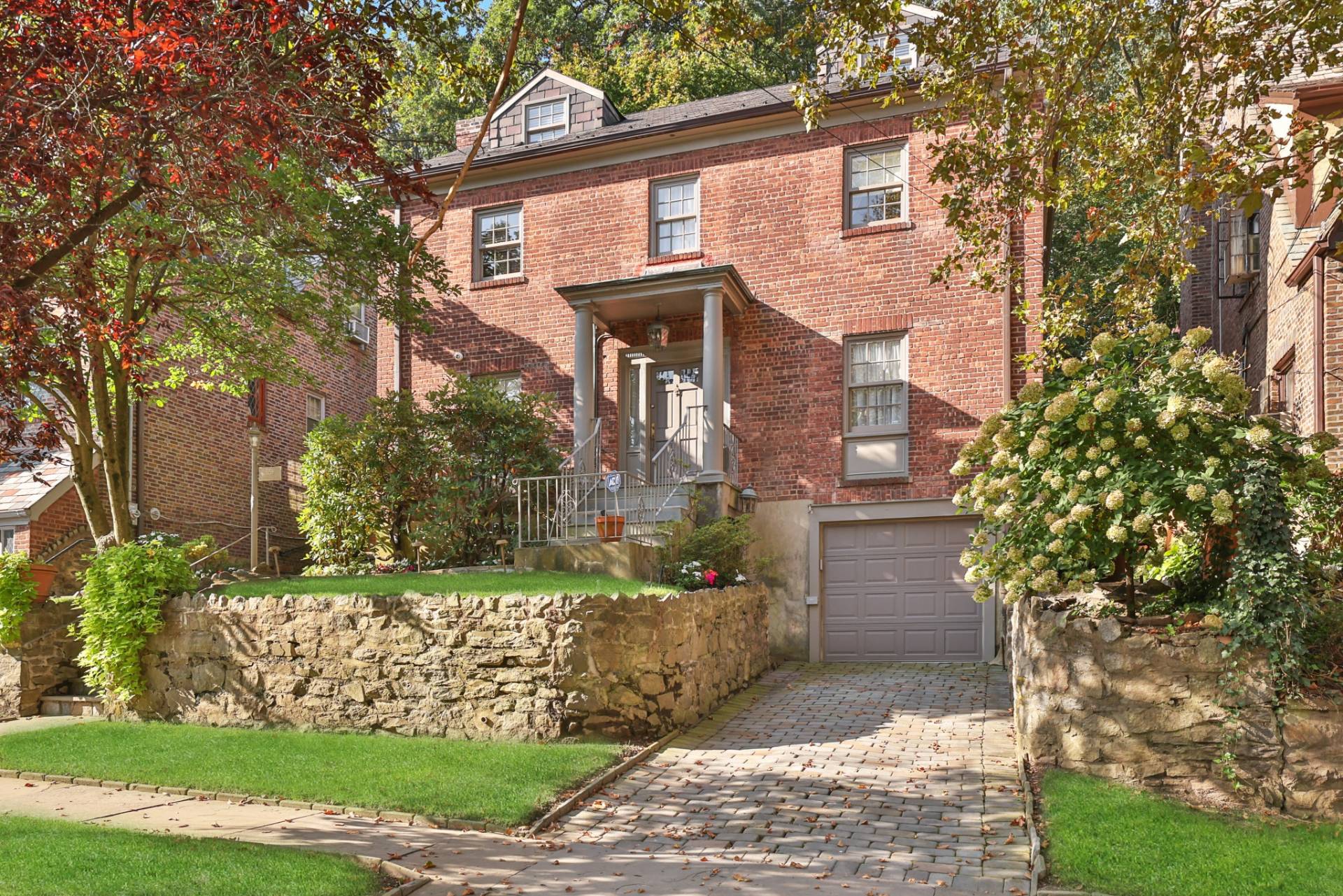

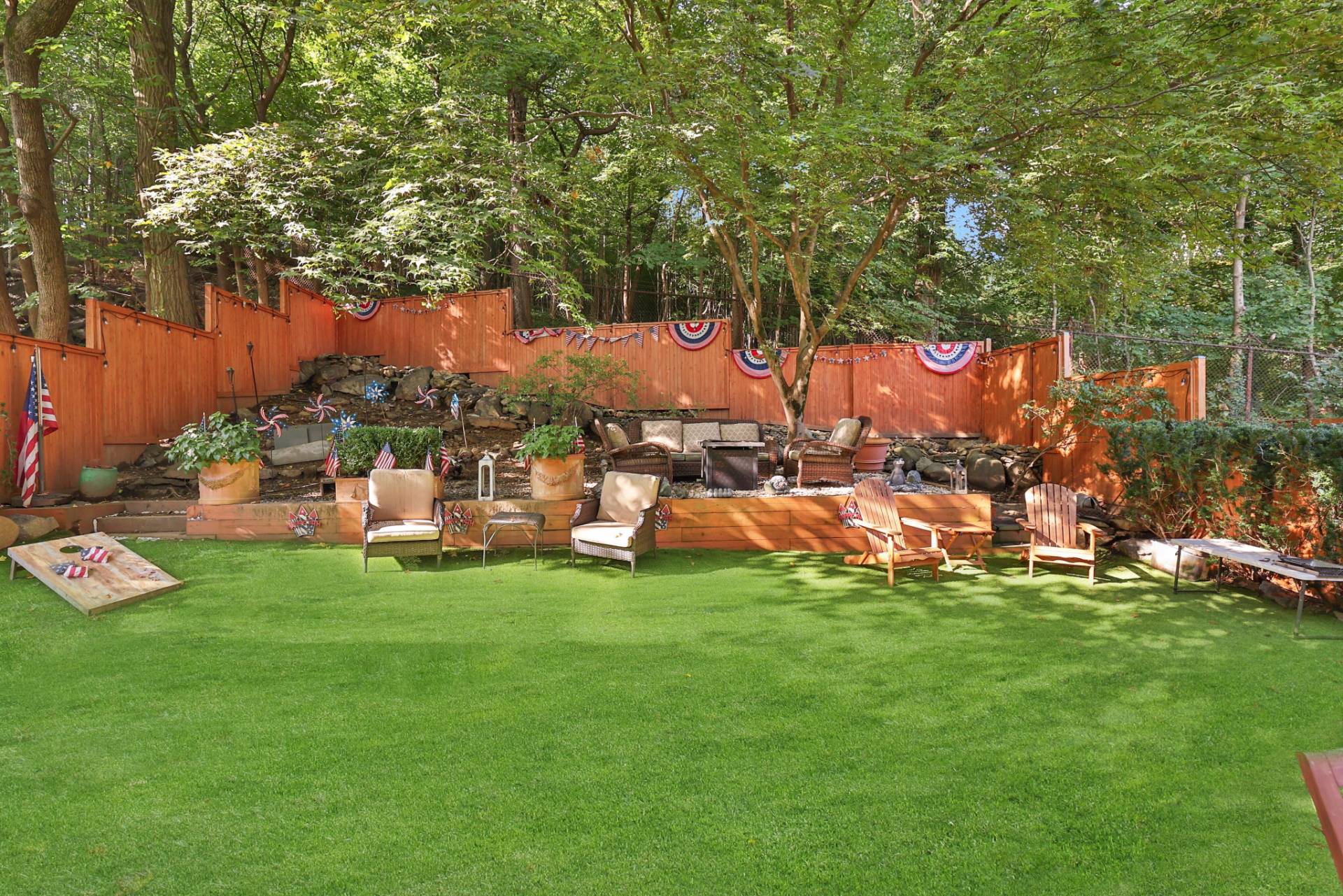 ;
;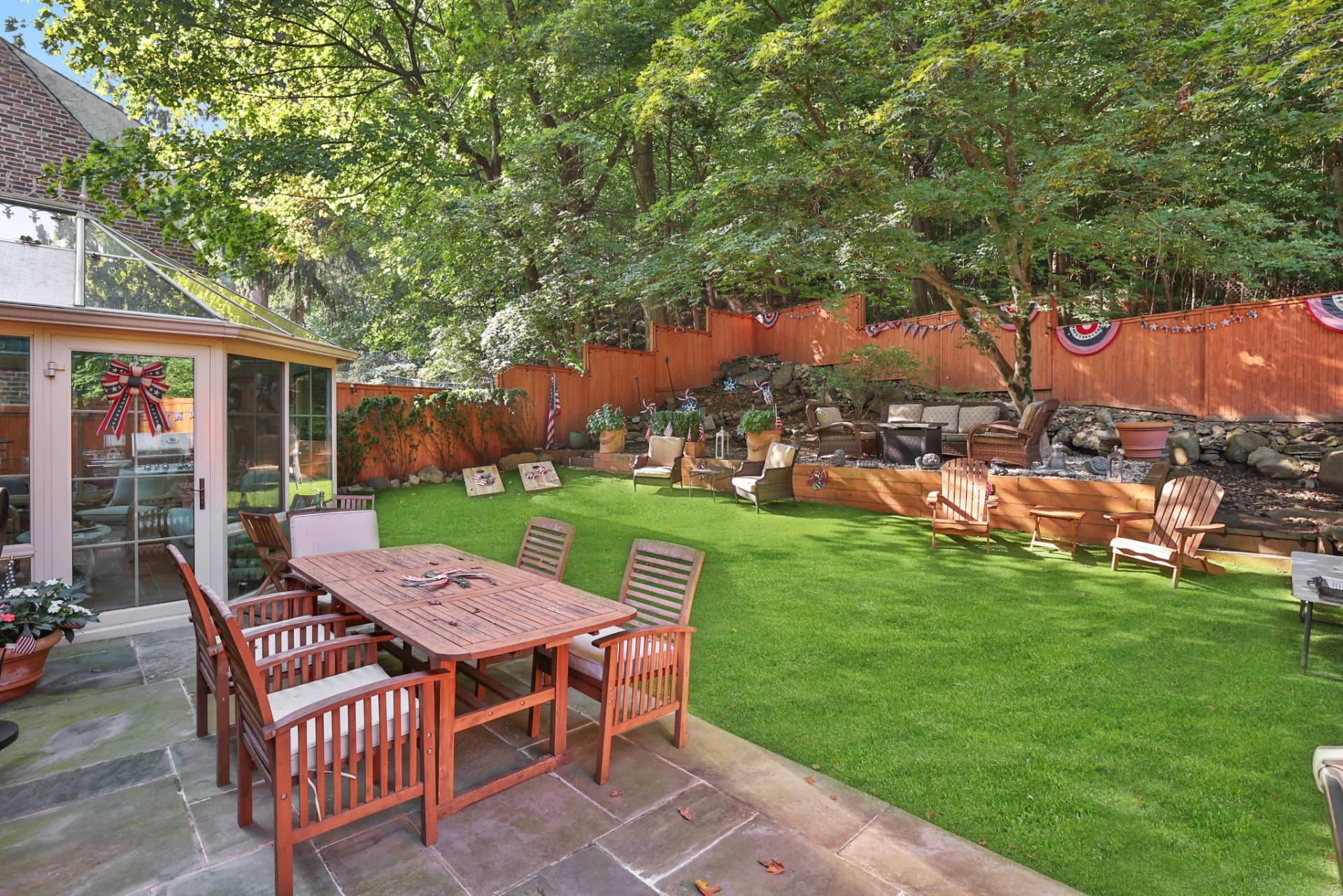 ;
;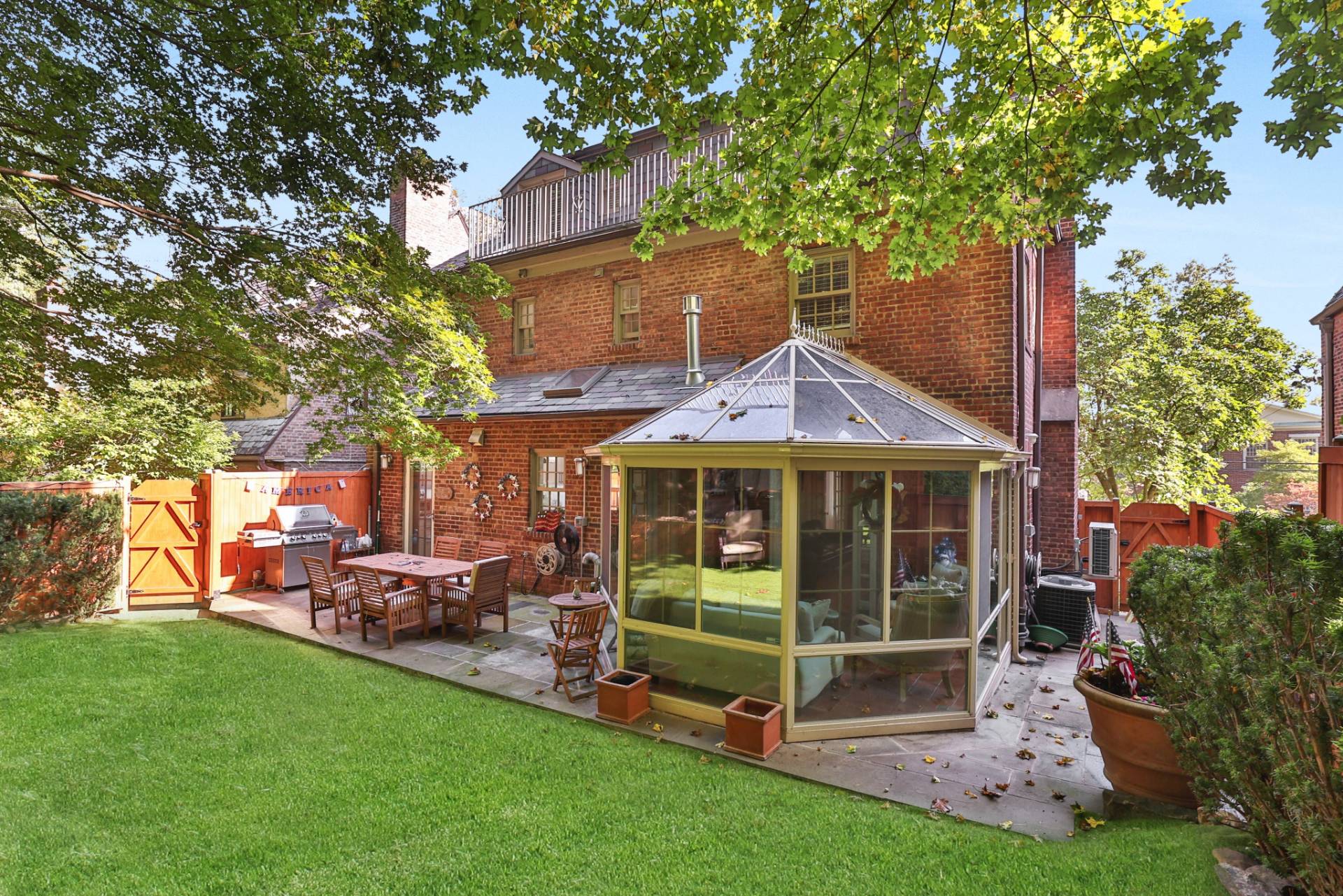 ;
;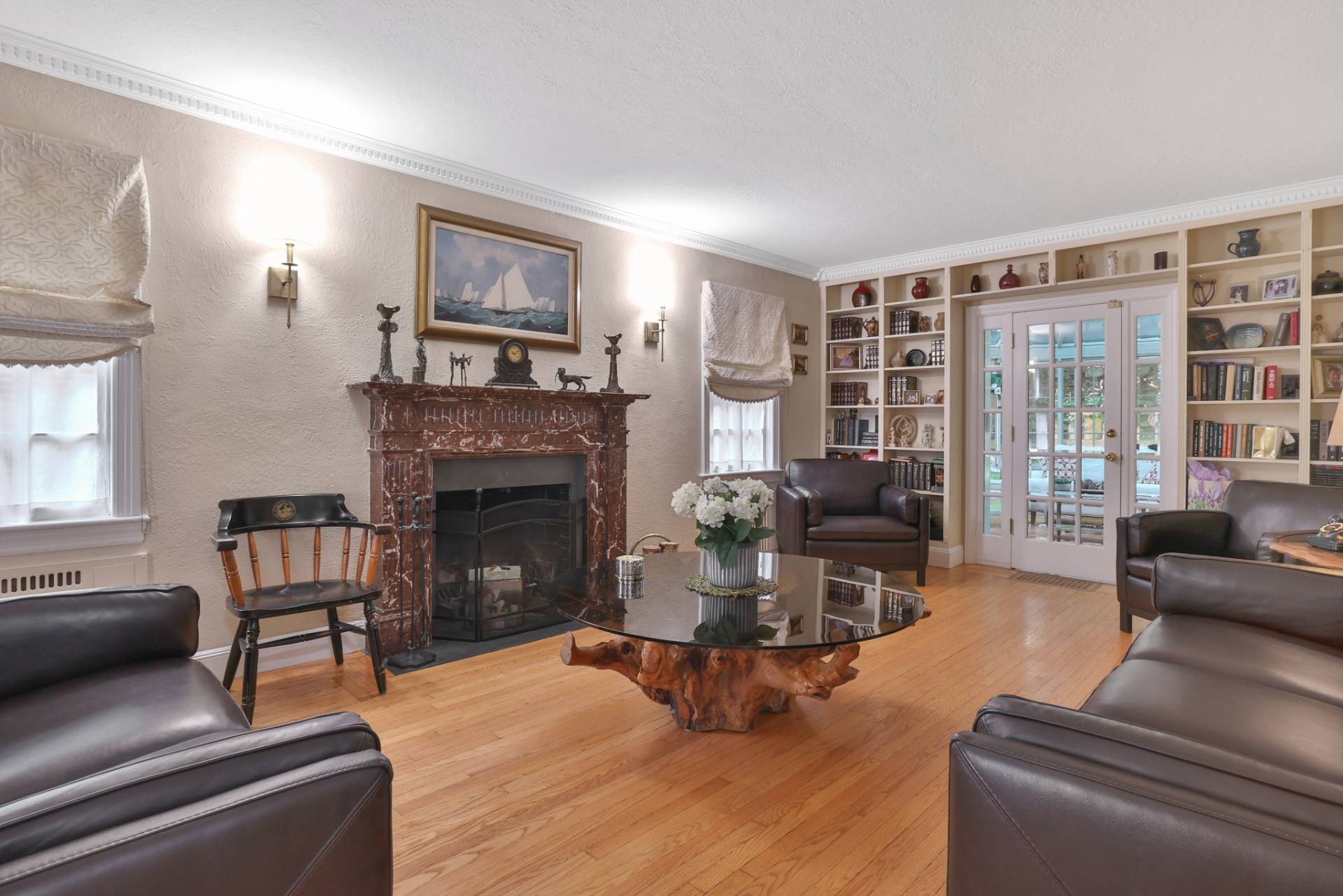 ;
;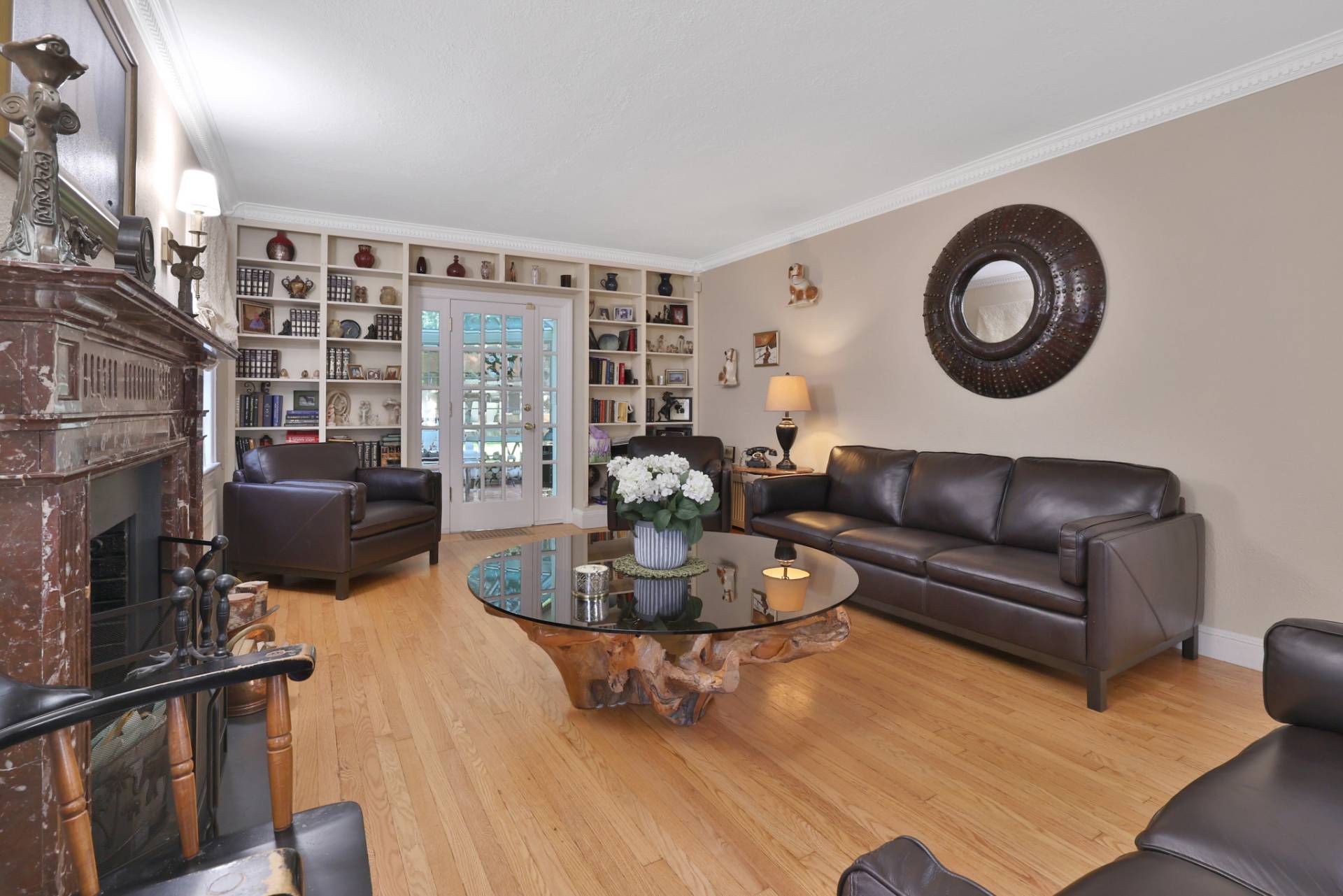 ;
;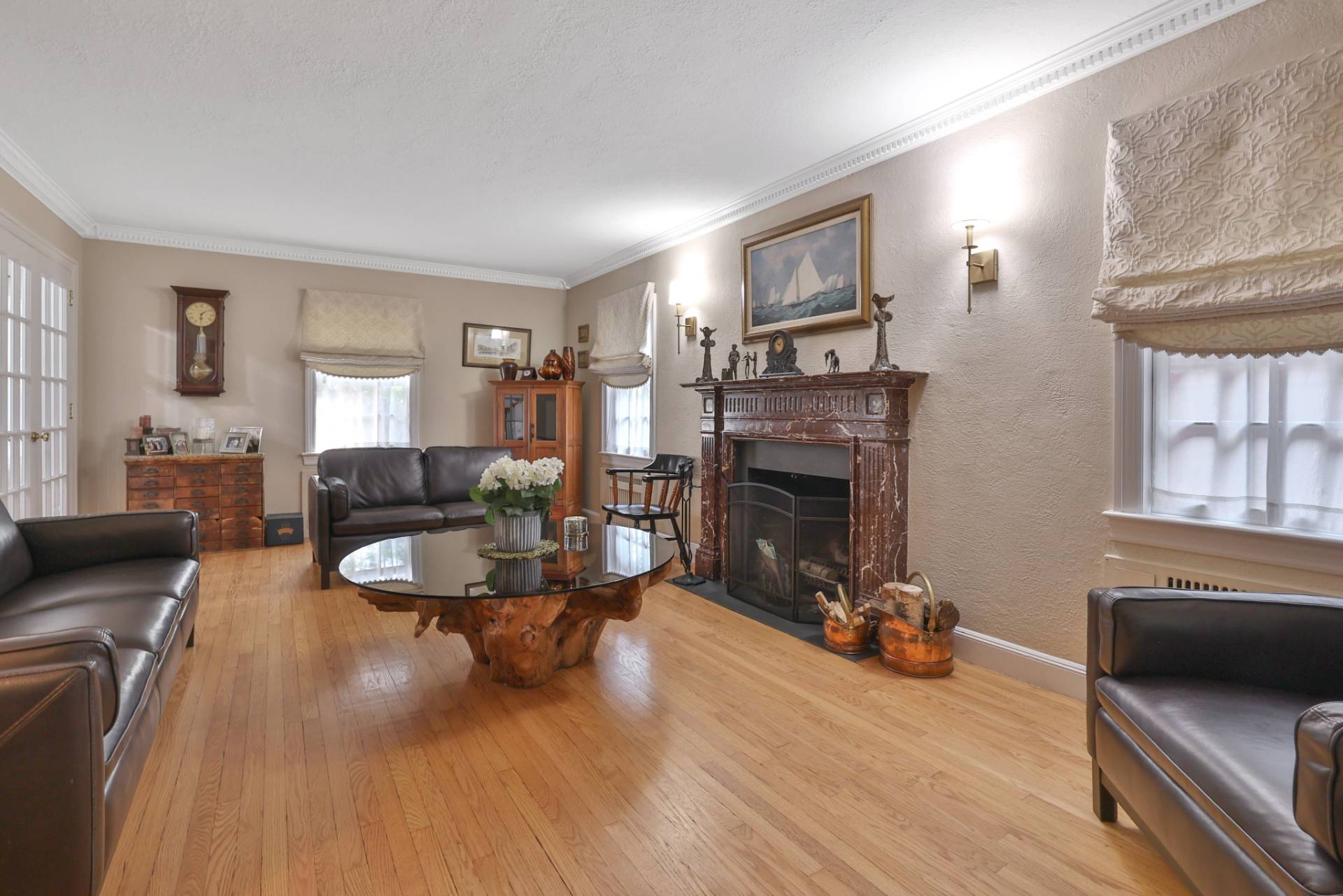 ;
;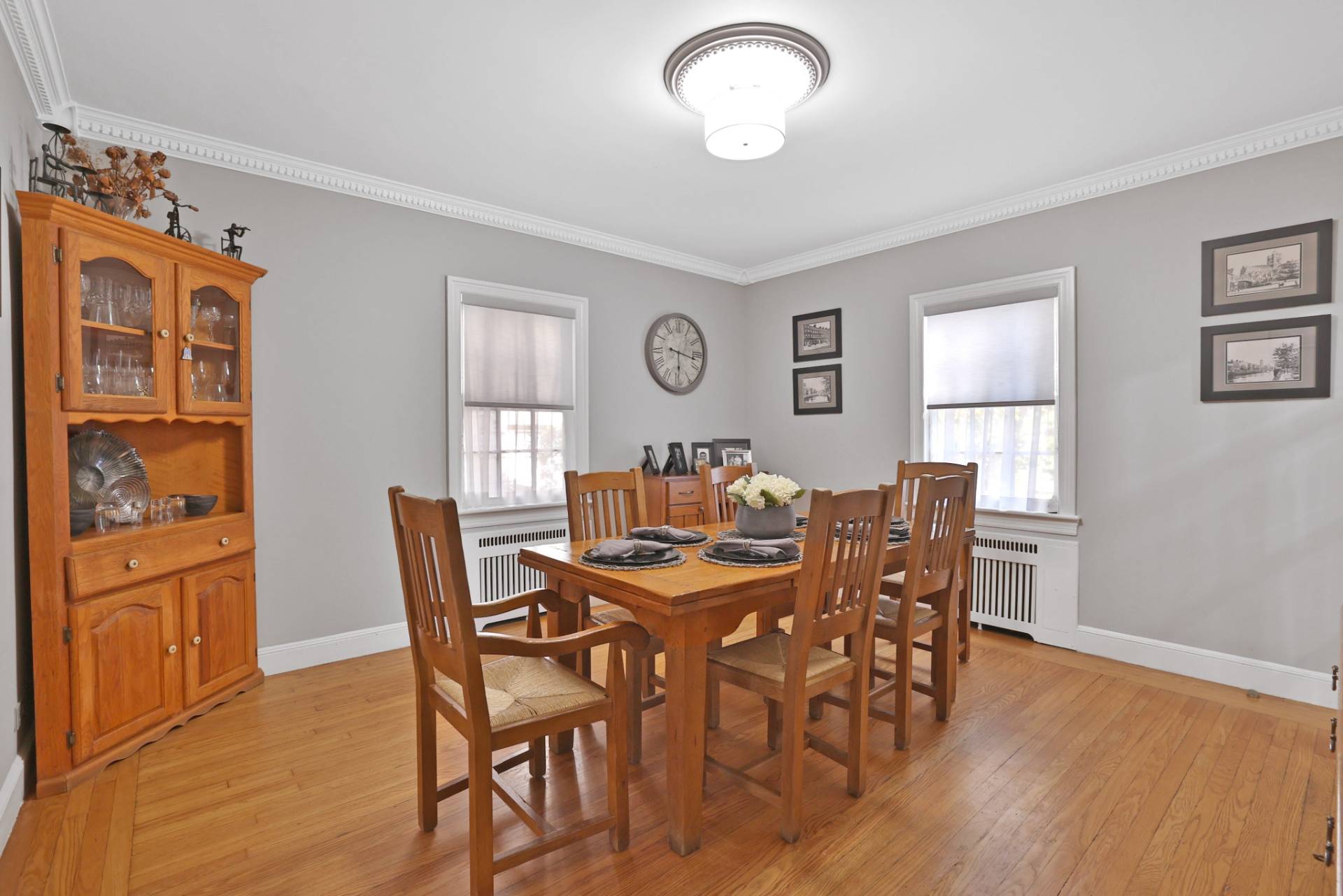 ;
;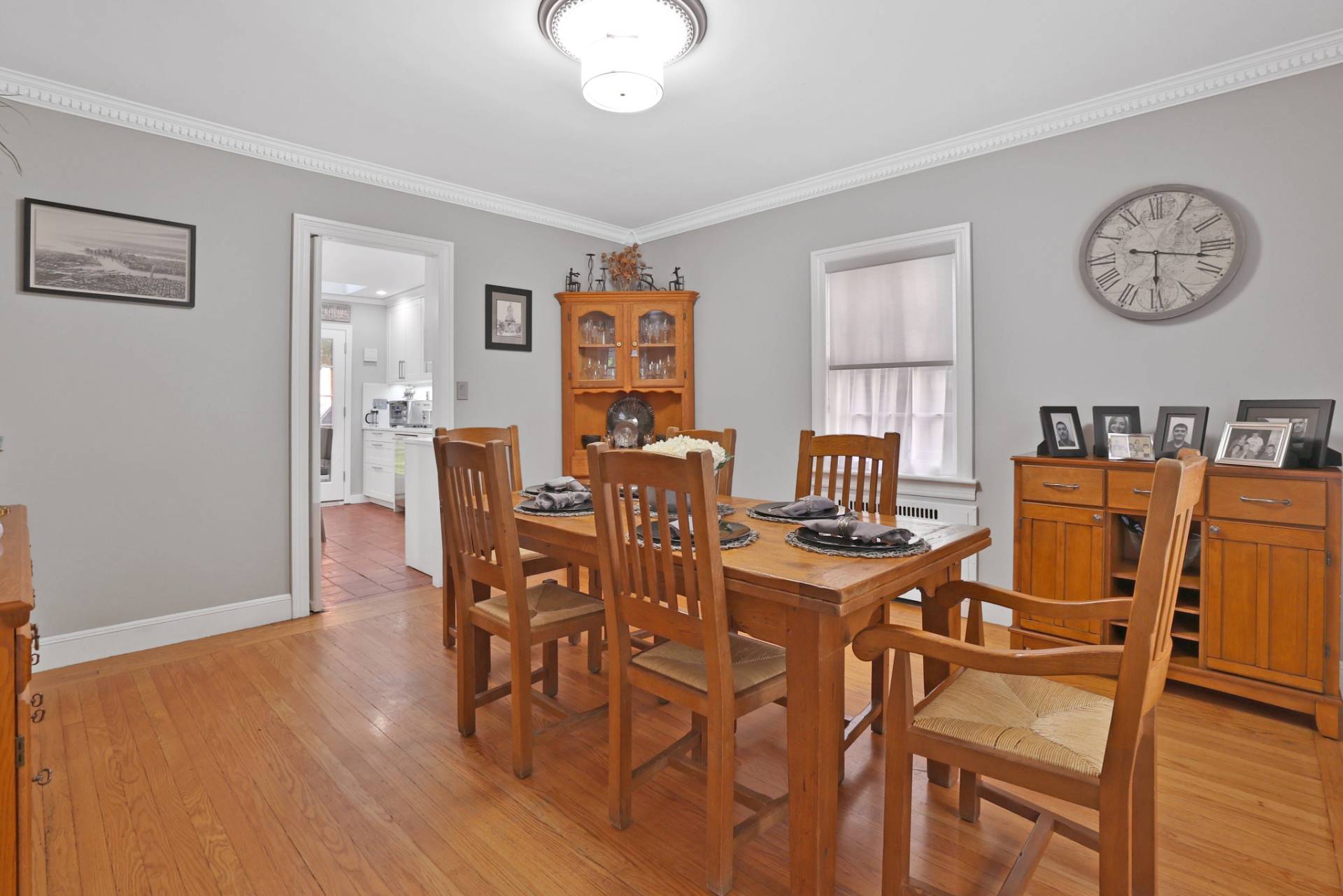 ;
;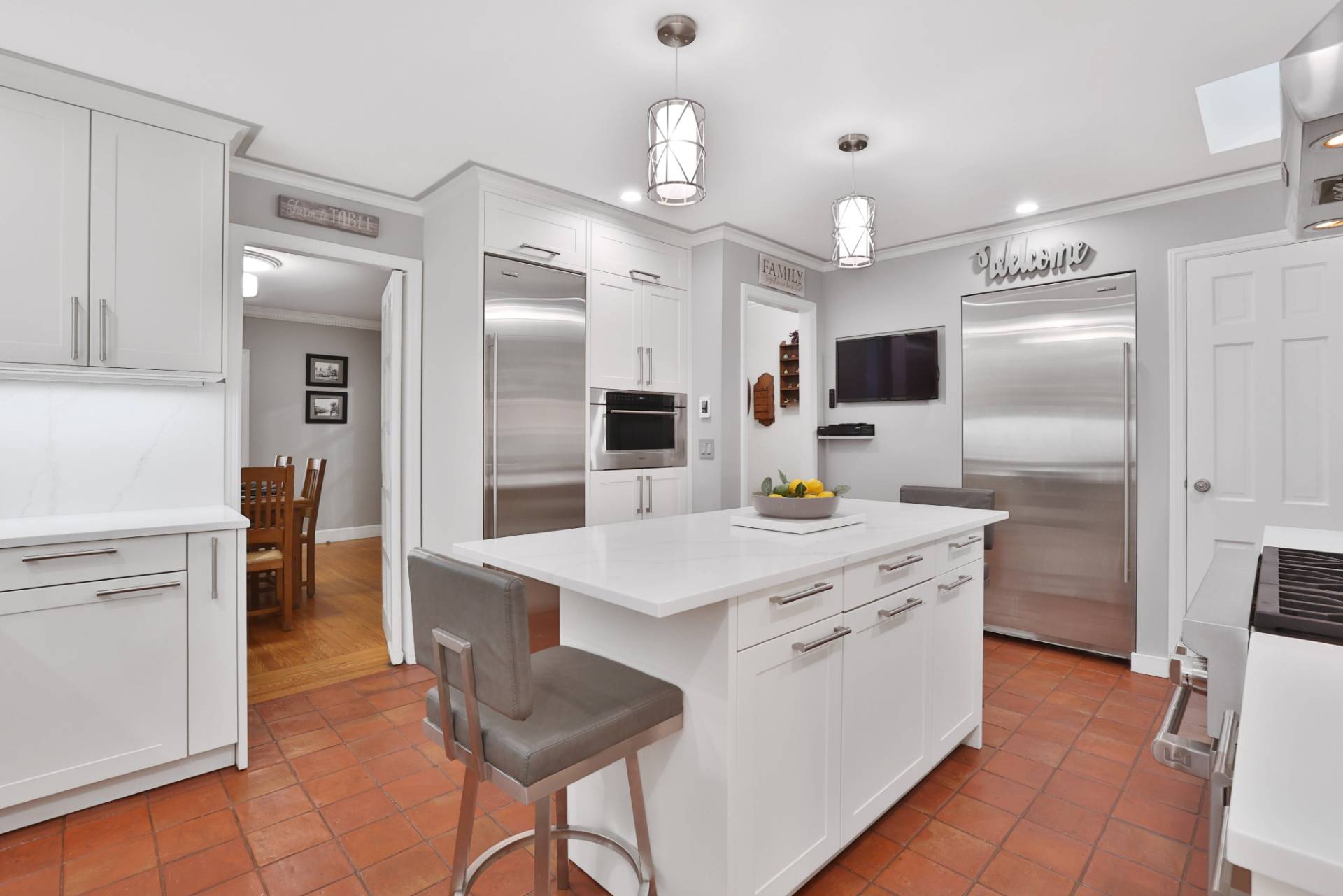 ;
;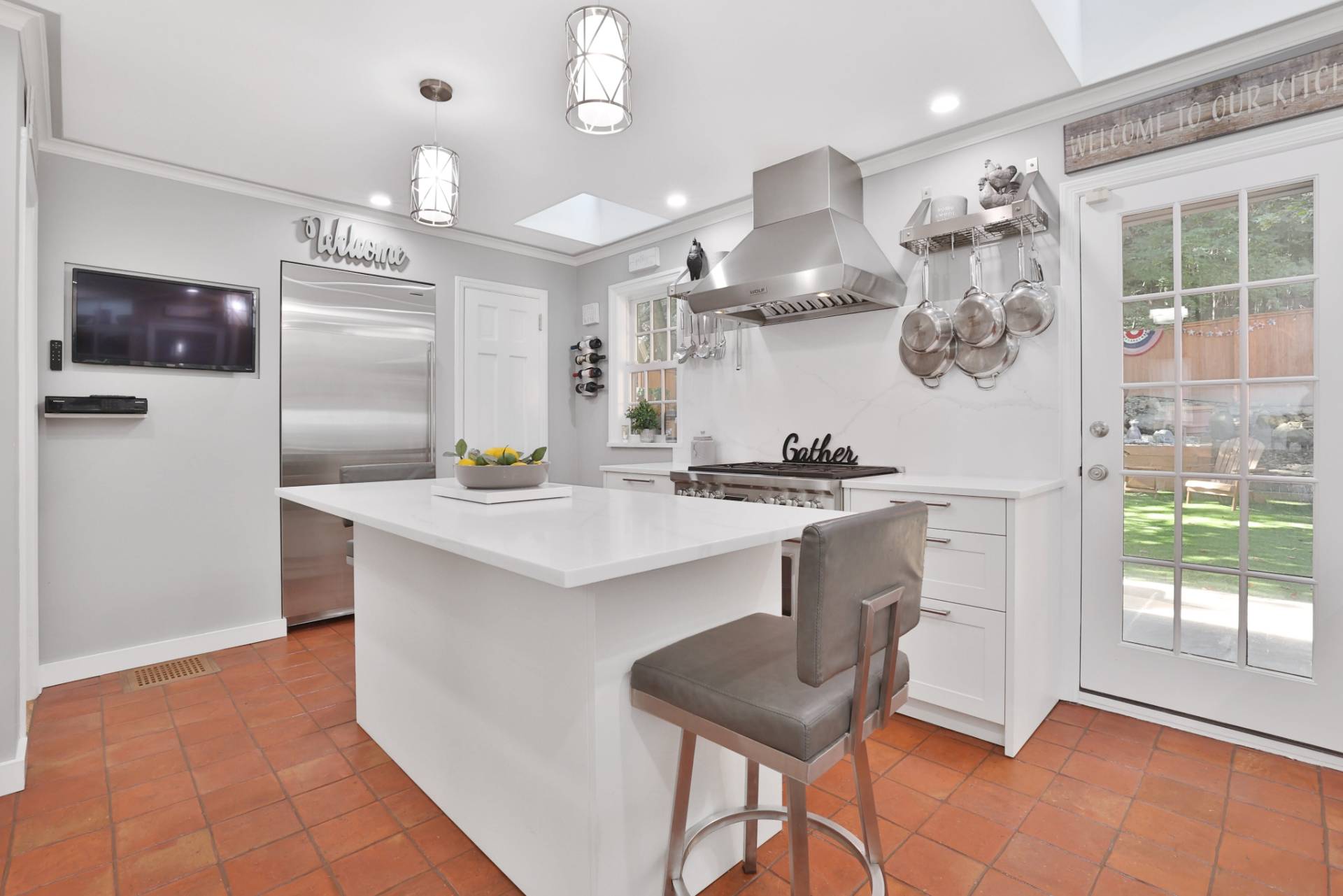 ;
;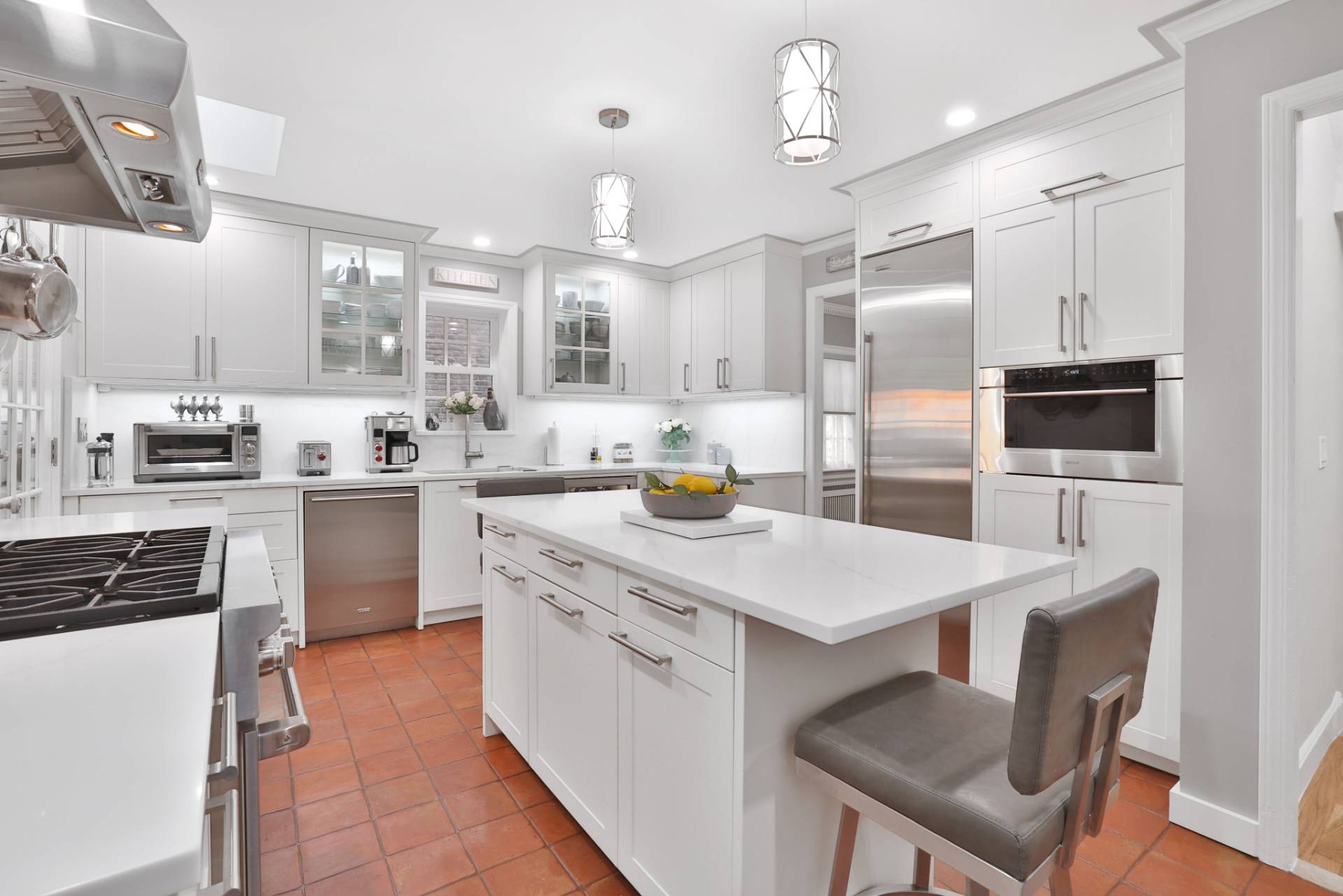 ;
;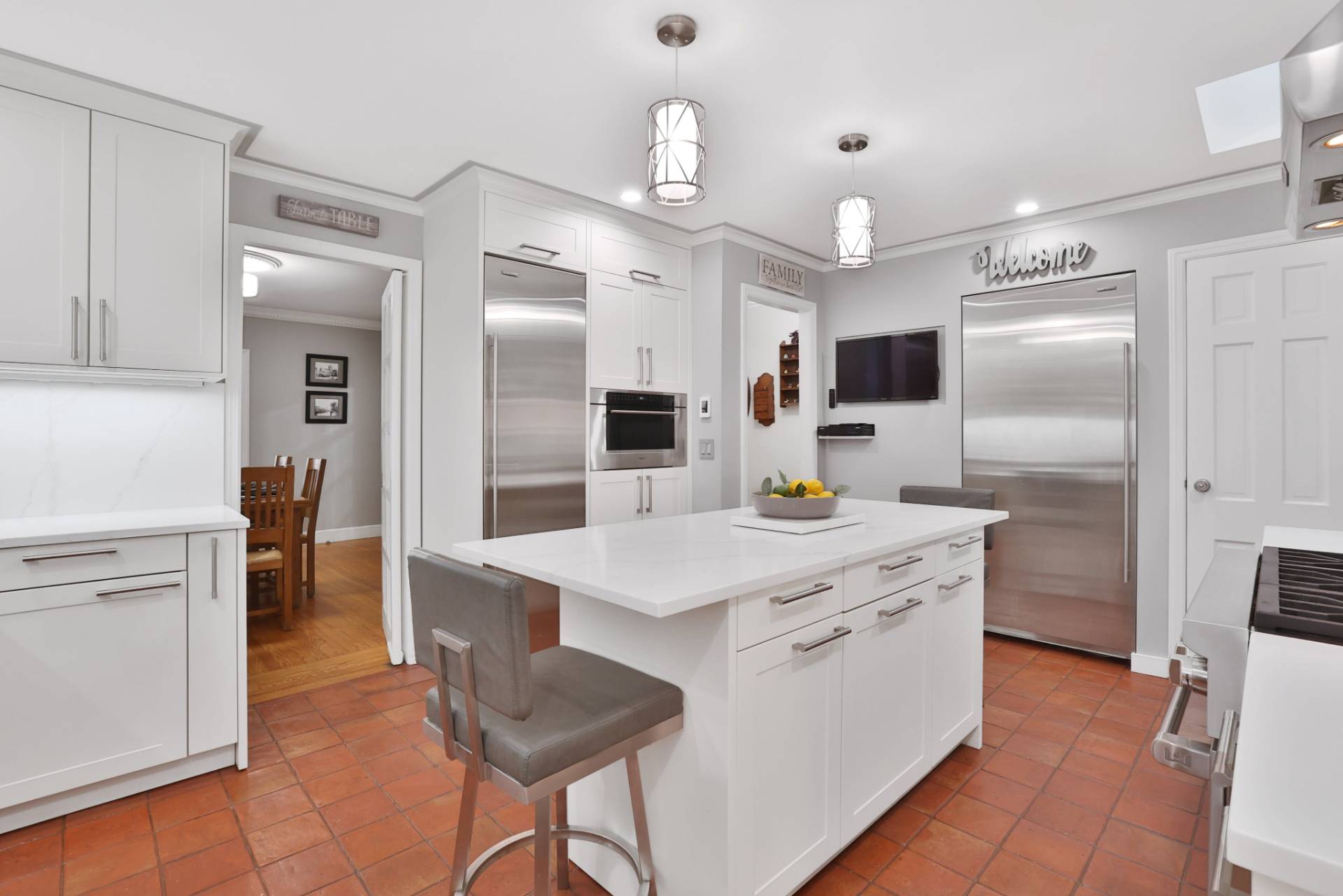 ;
;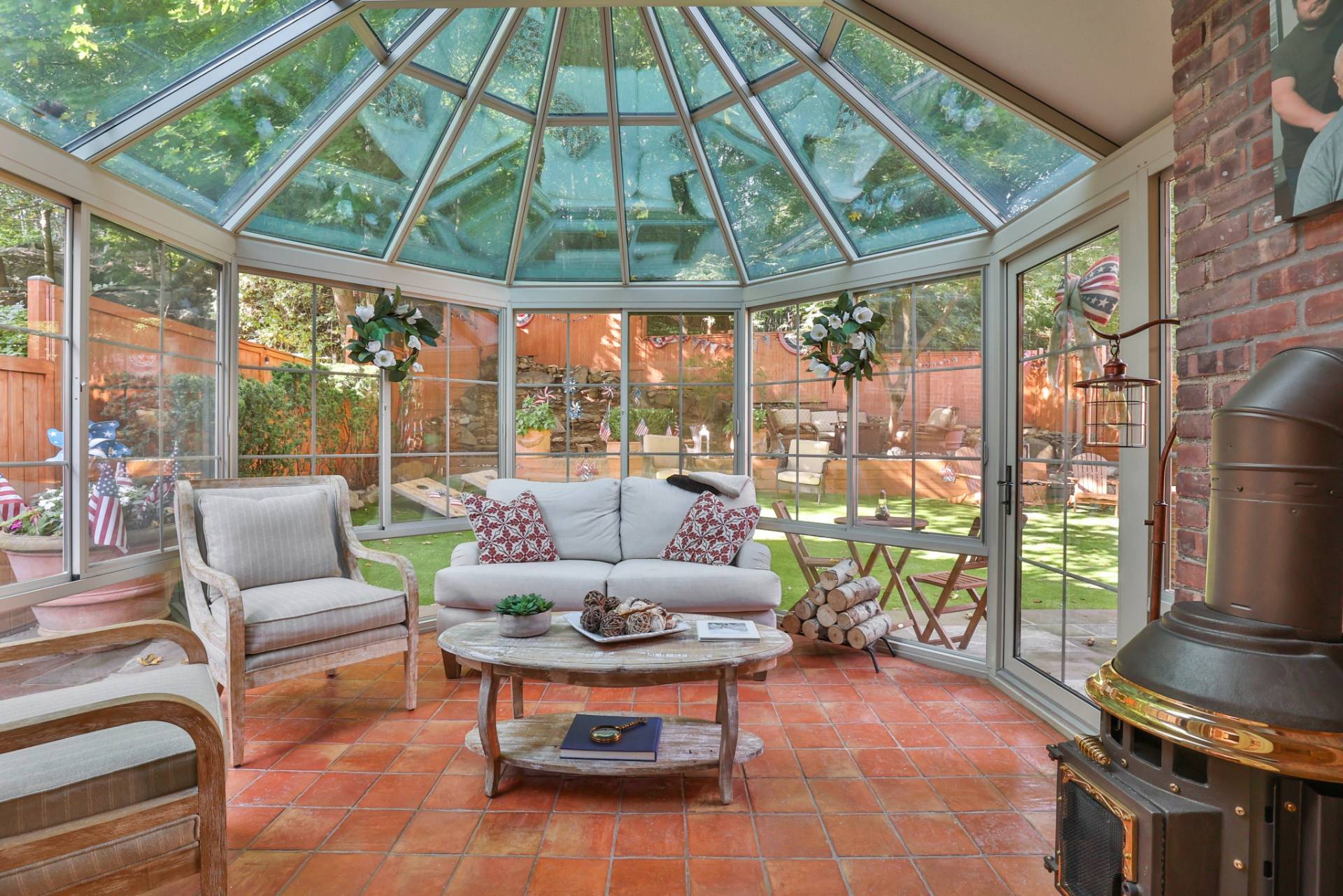 ;
;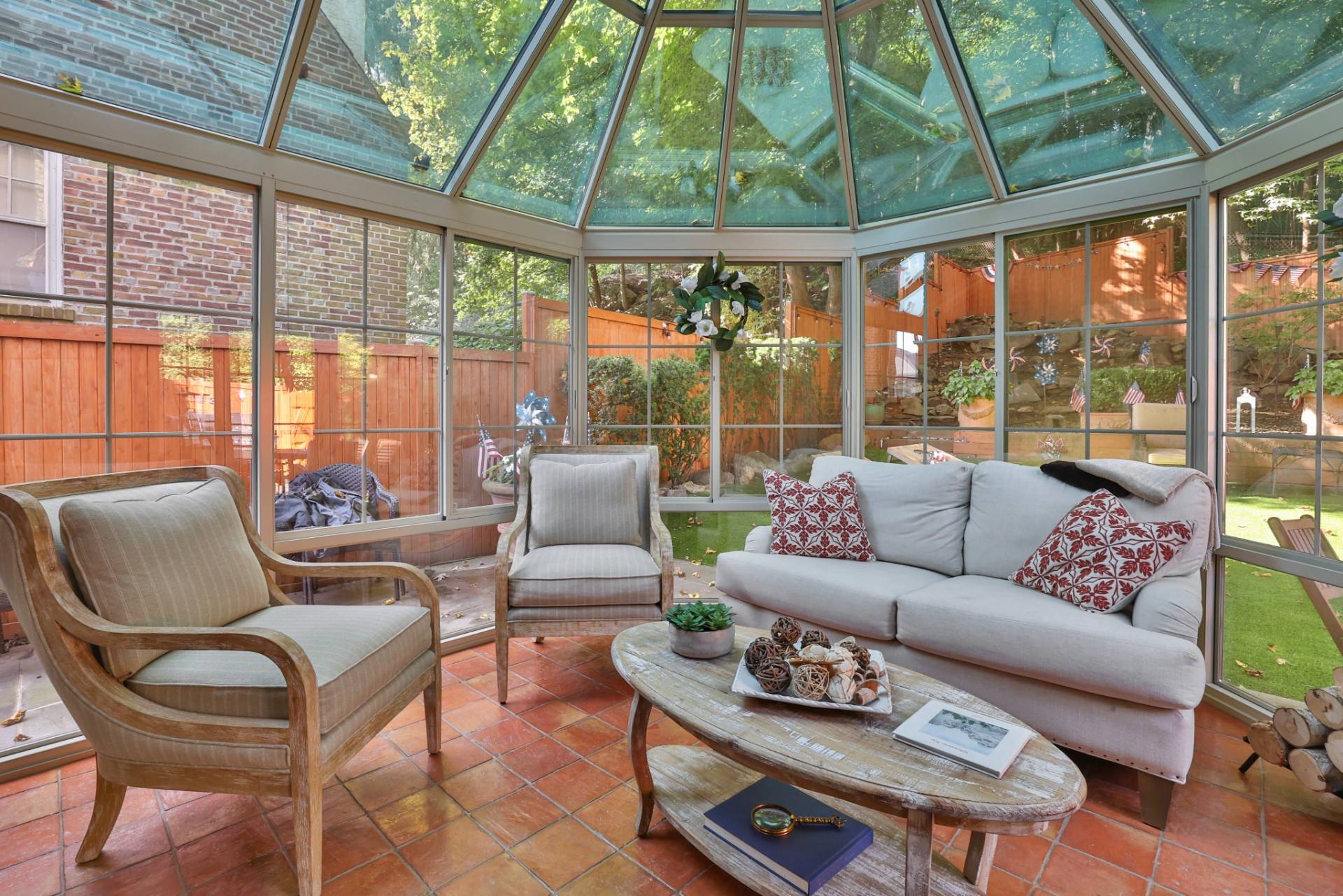 ;
;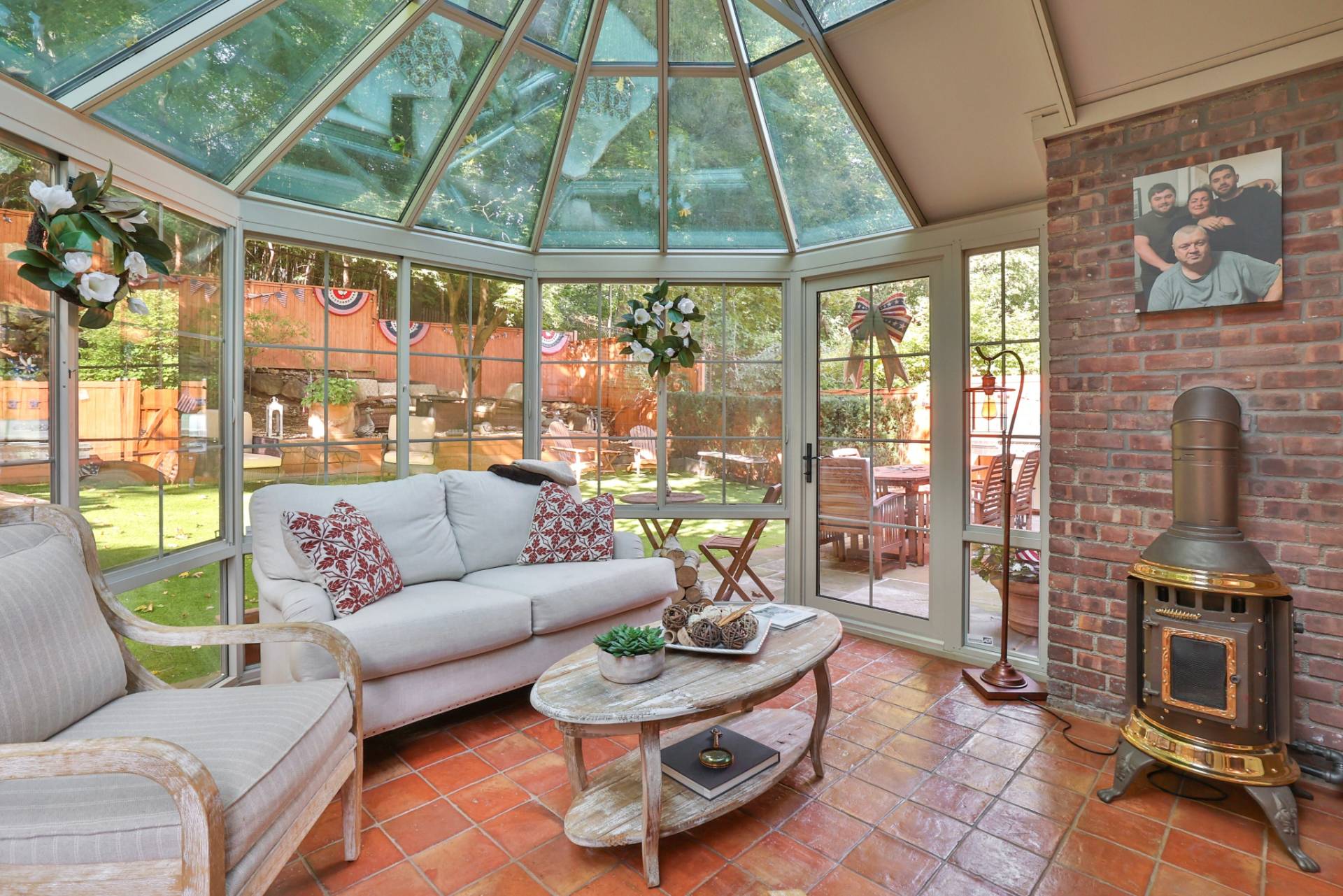 ;
;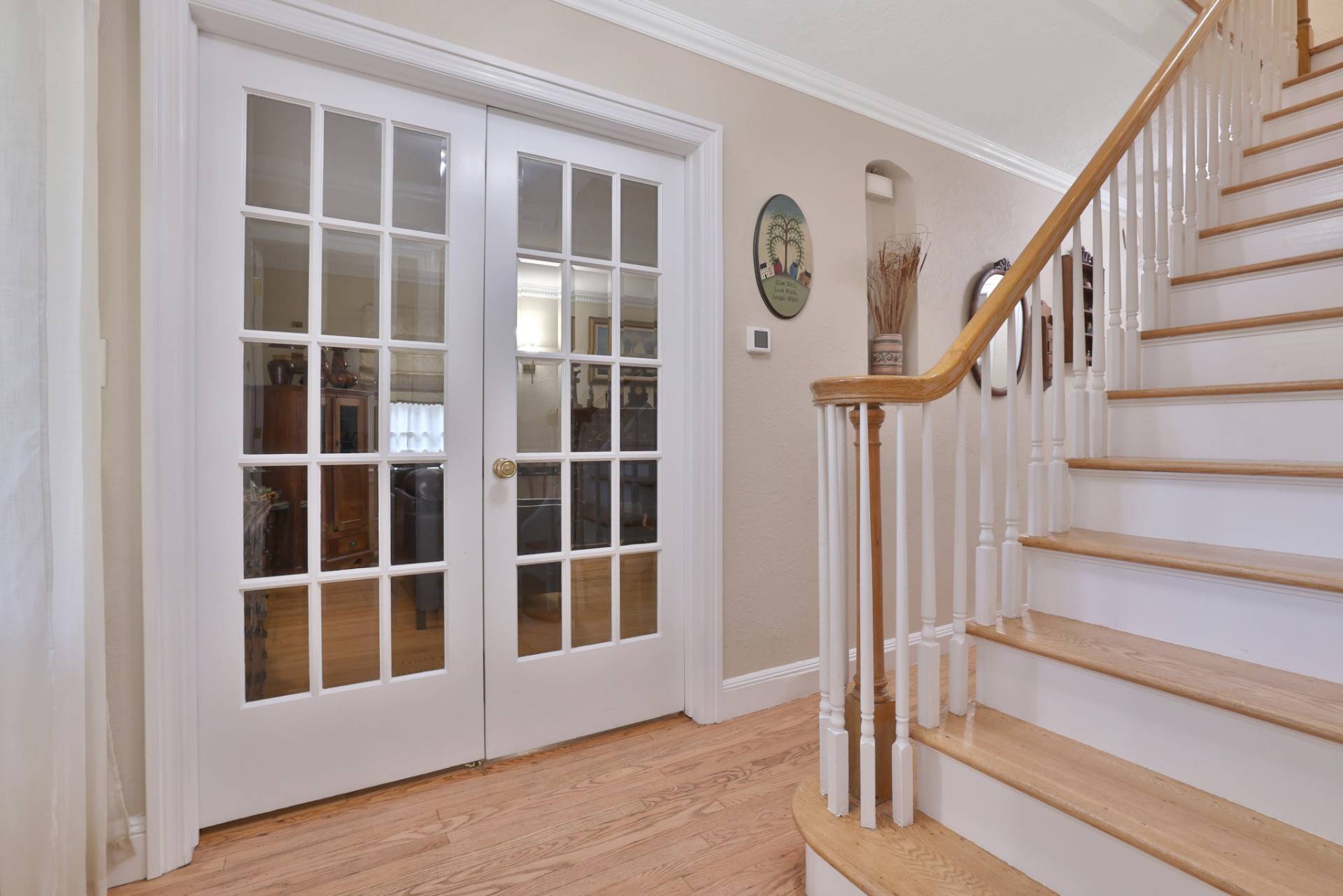 ;
;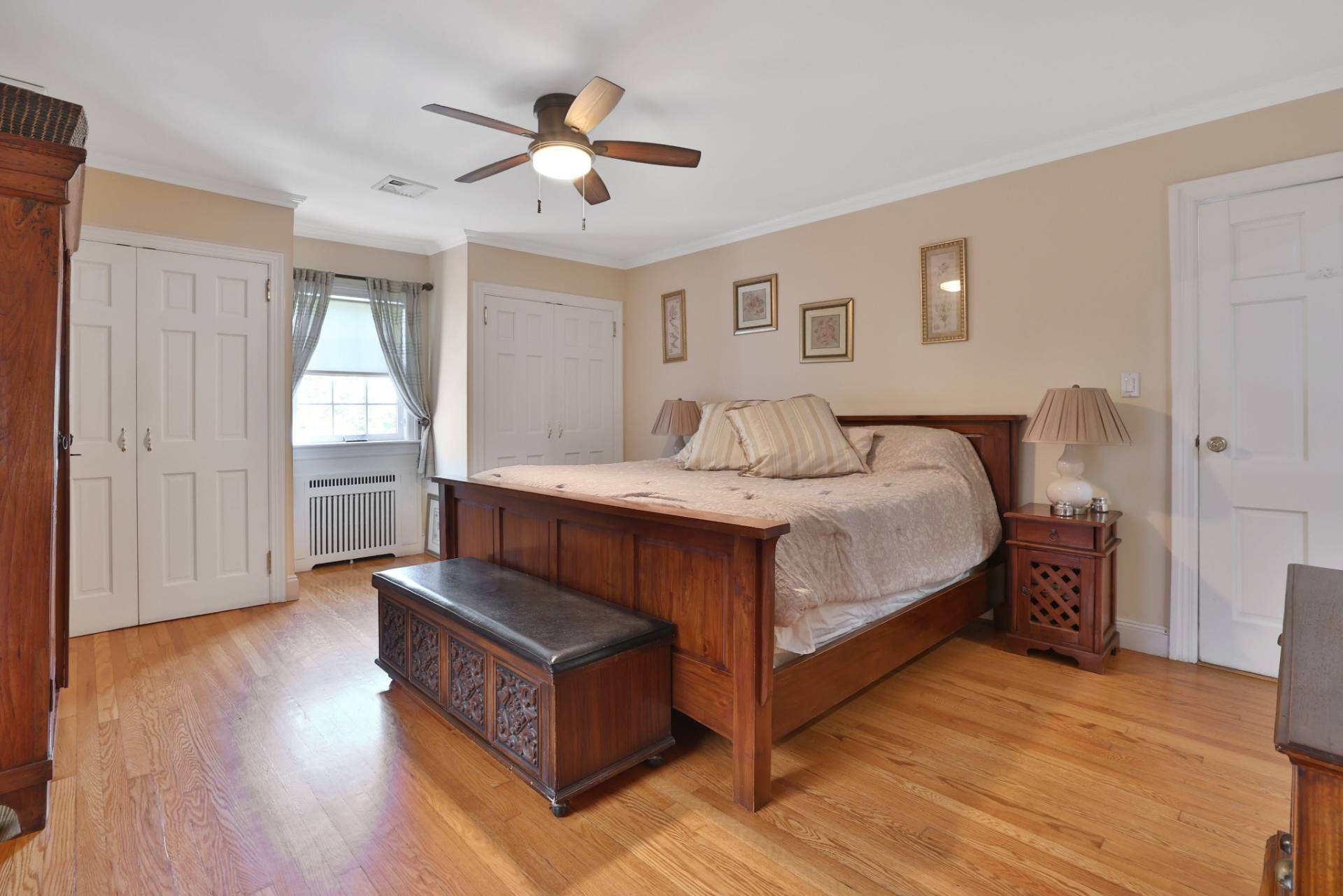 ;
;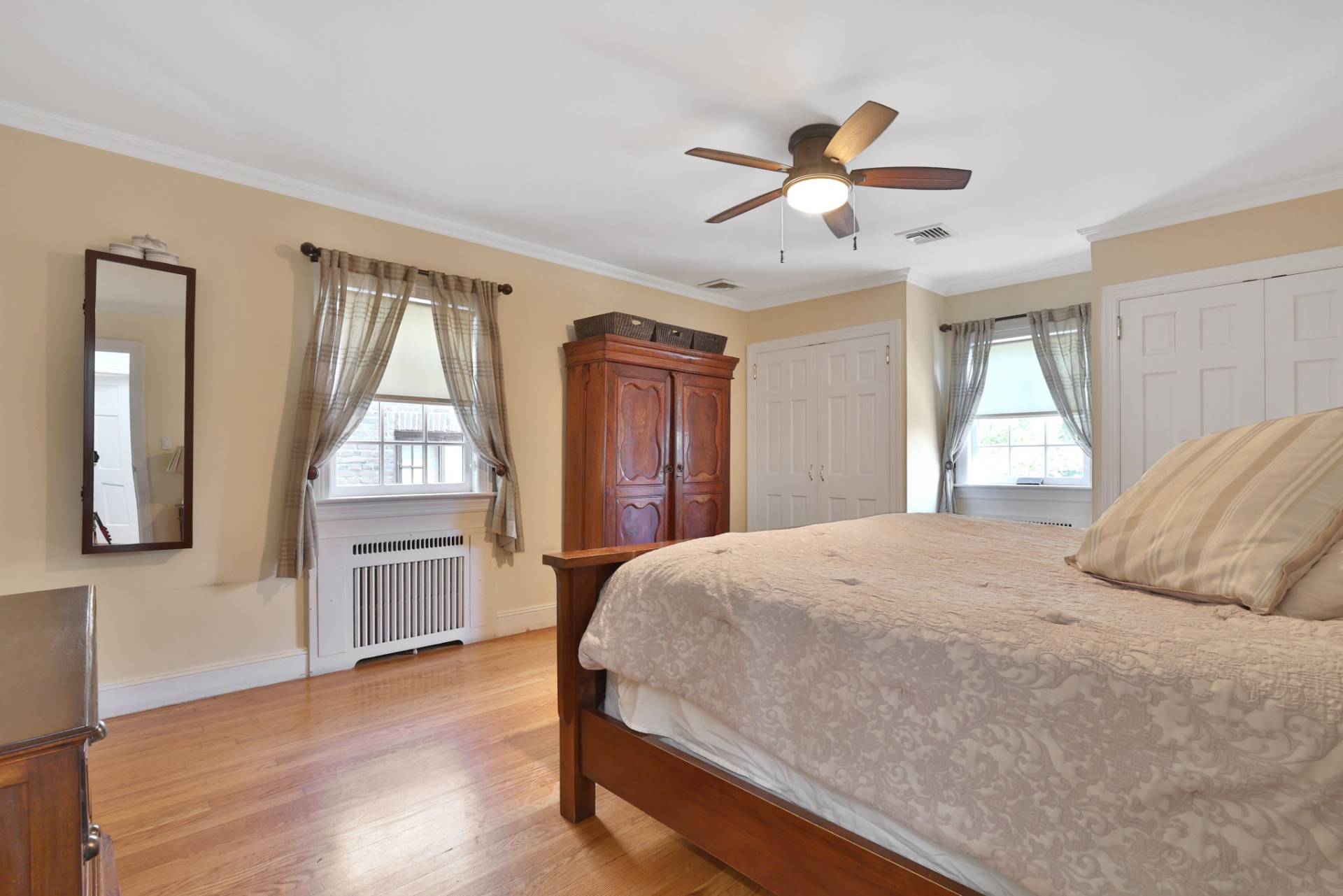 ;
;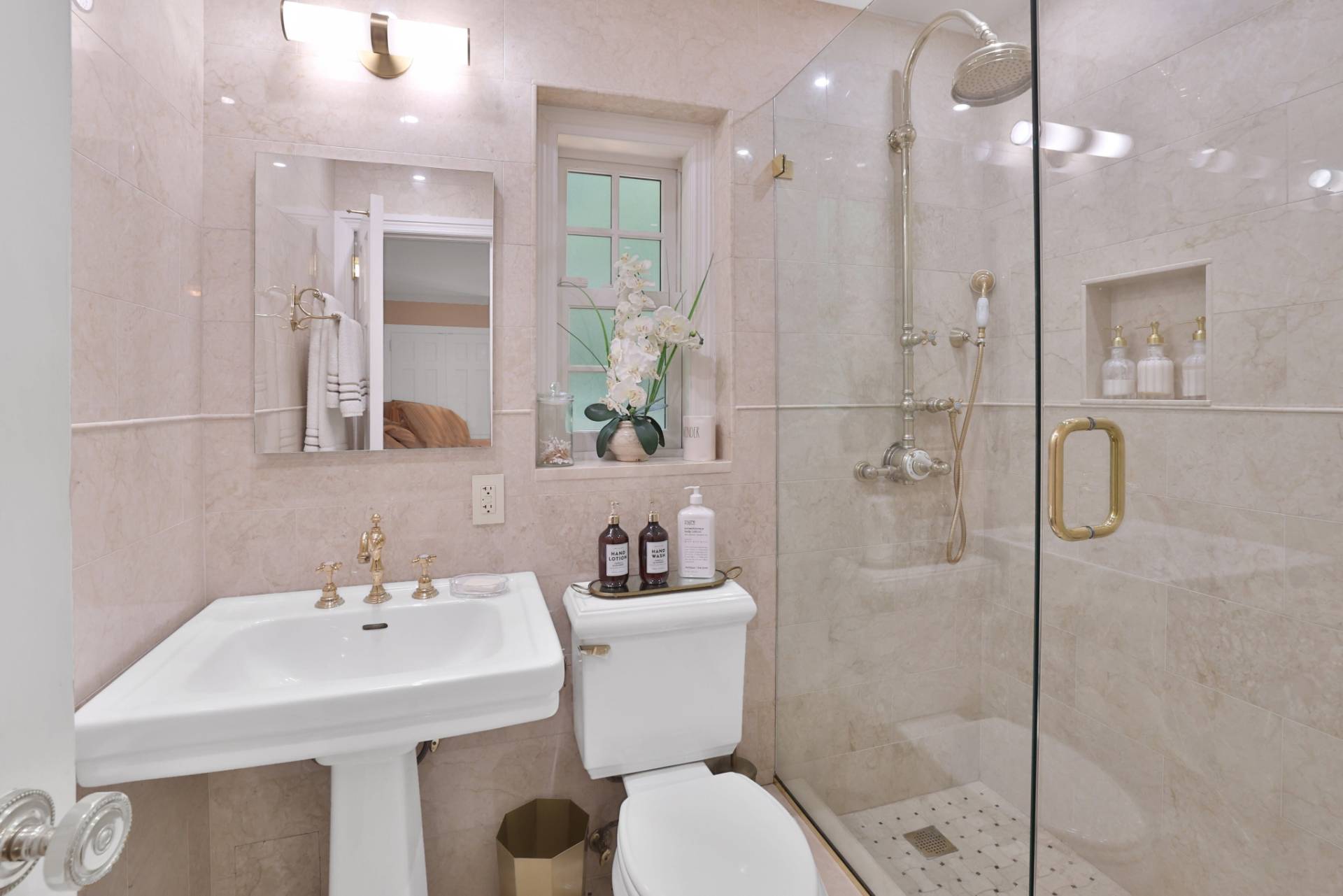 ;
;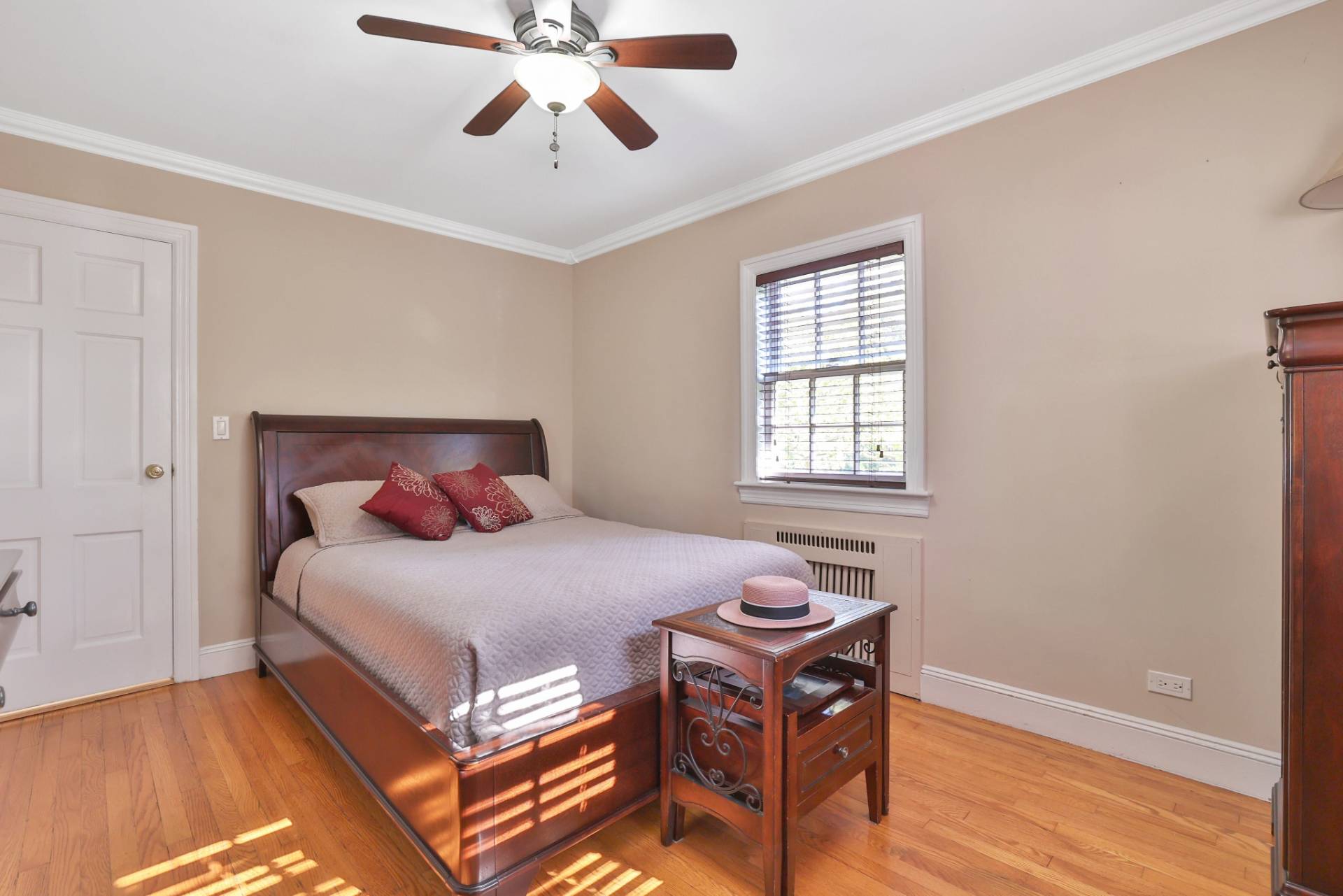 ;
;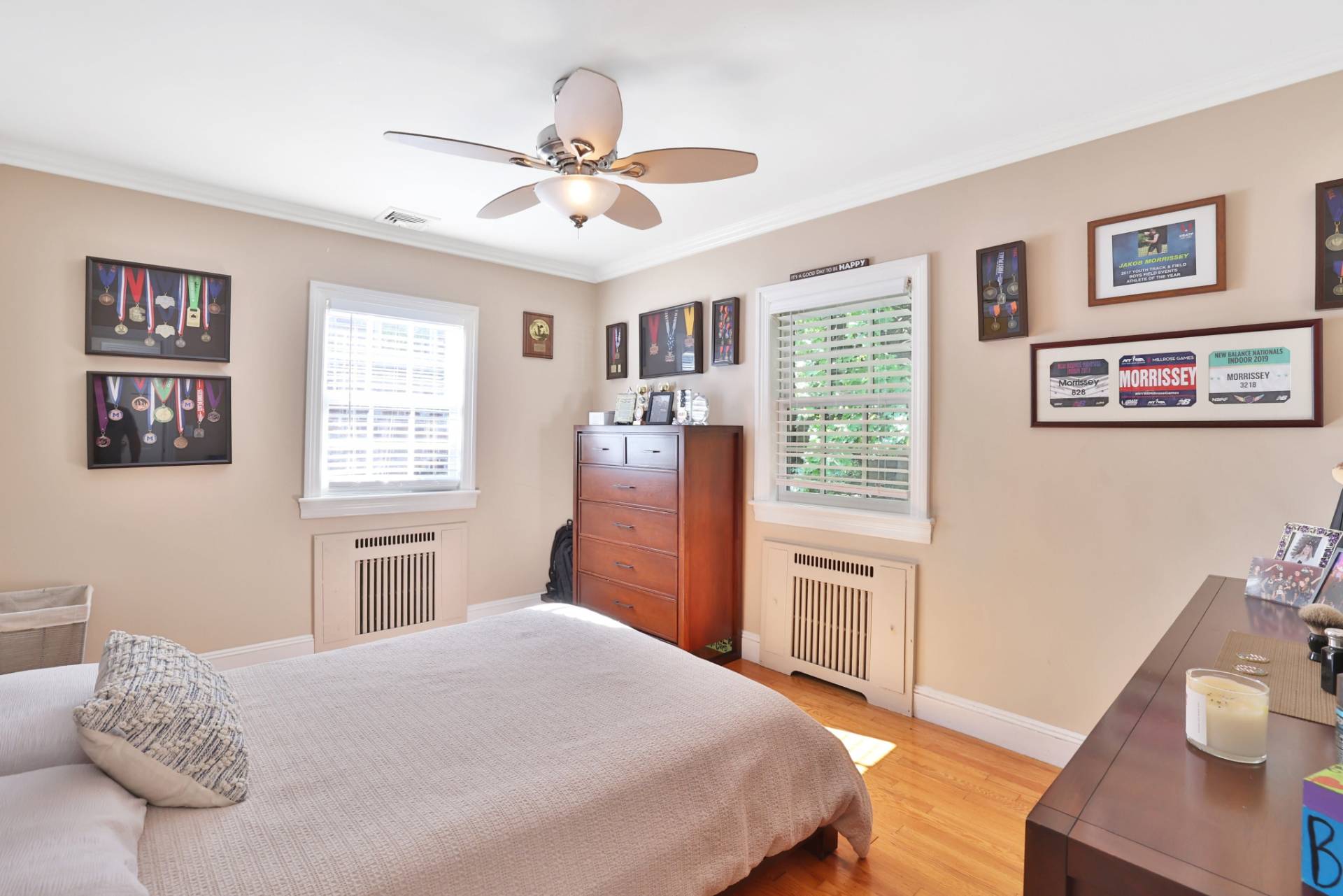 ;
;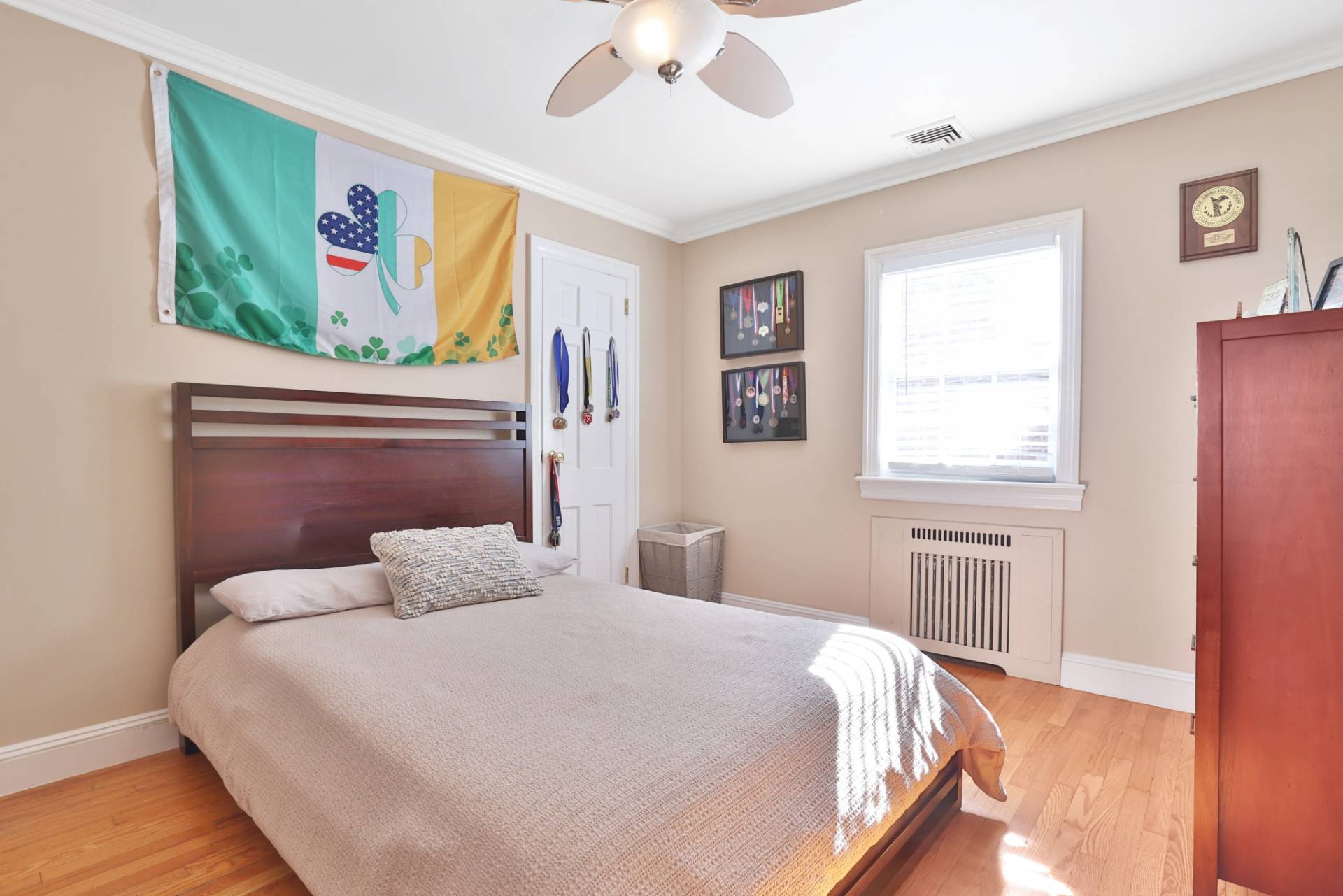 ;
;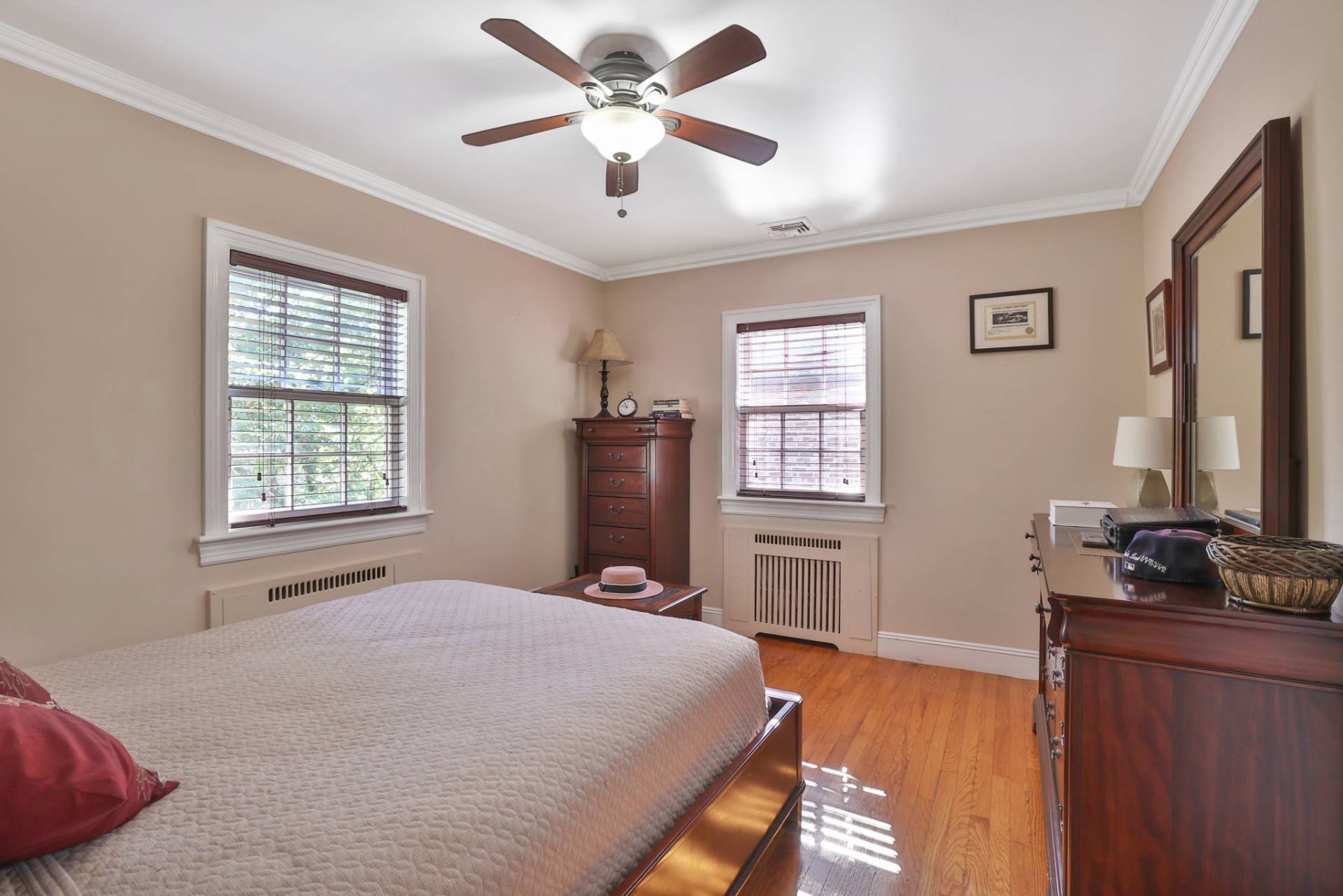 ;
;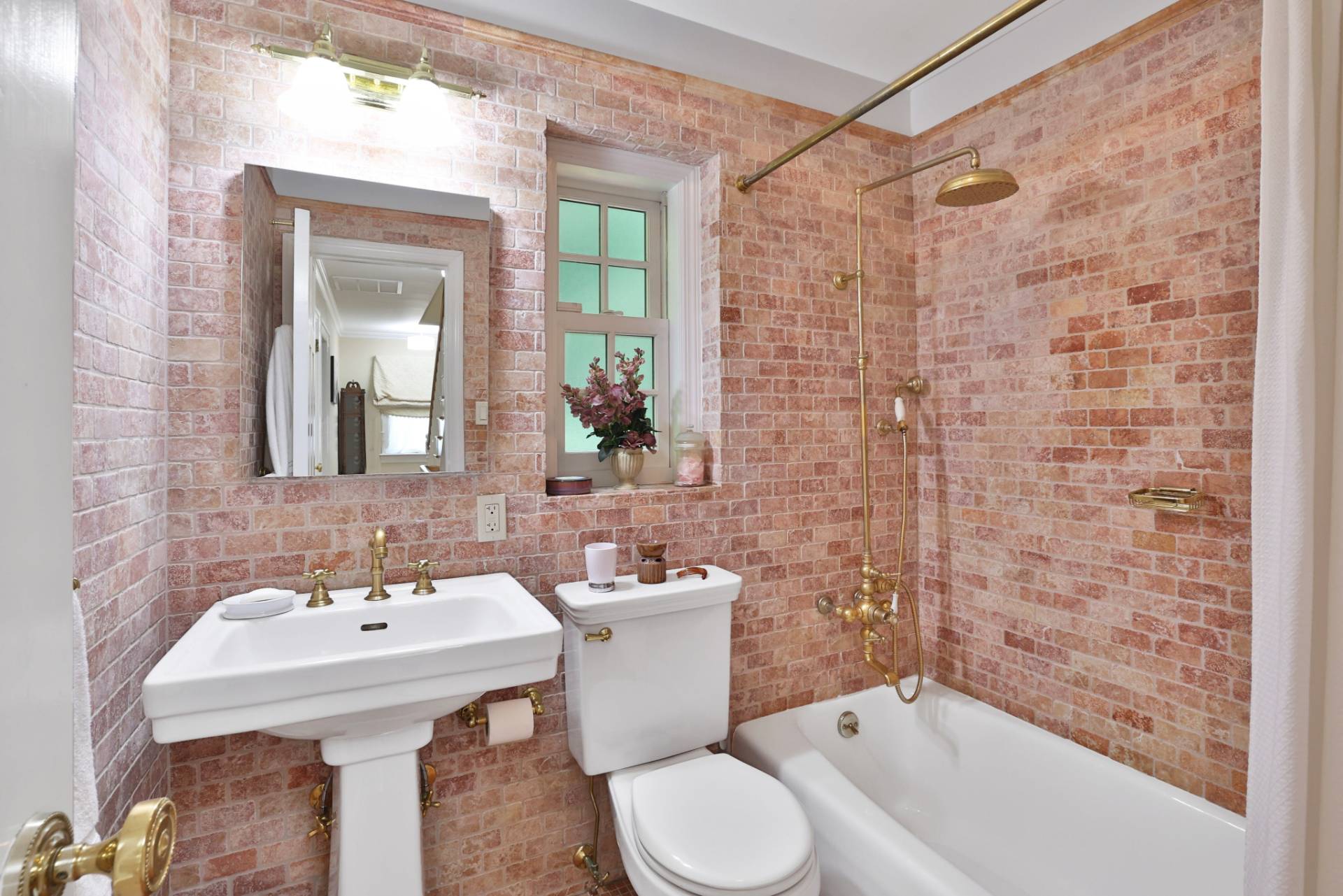 ;
;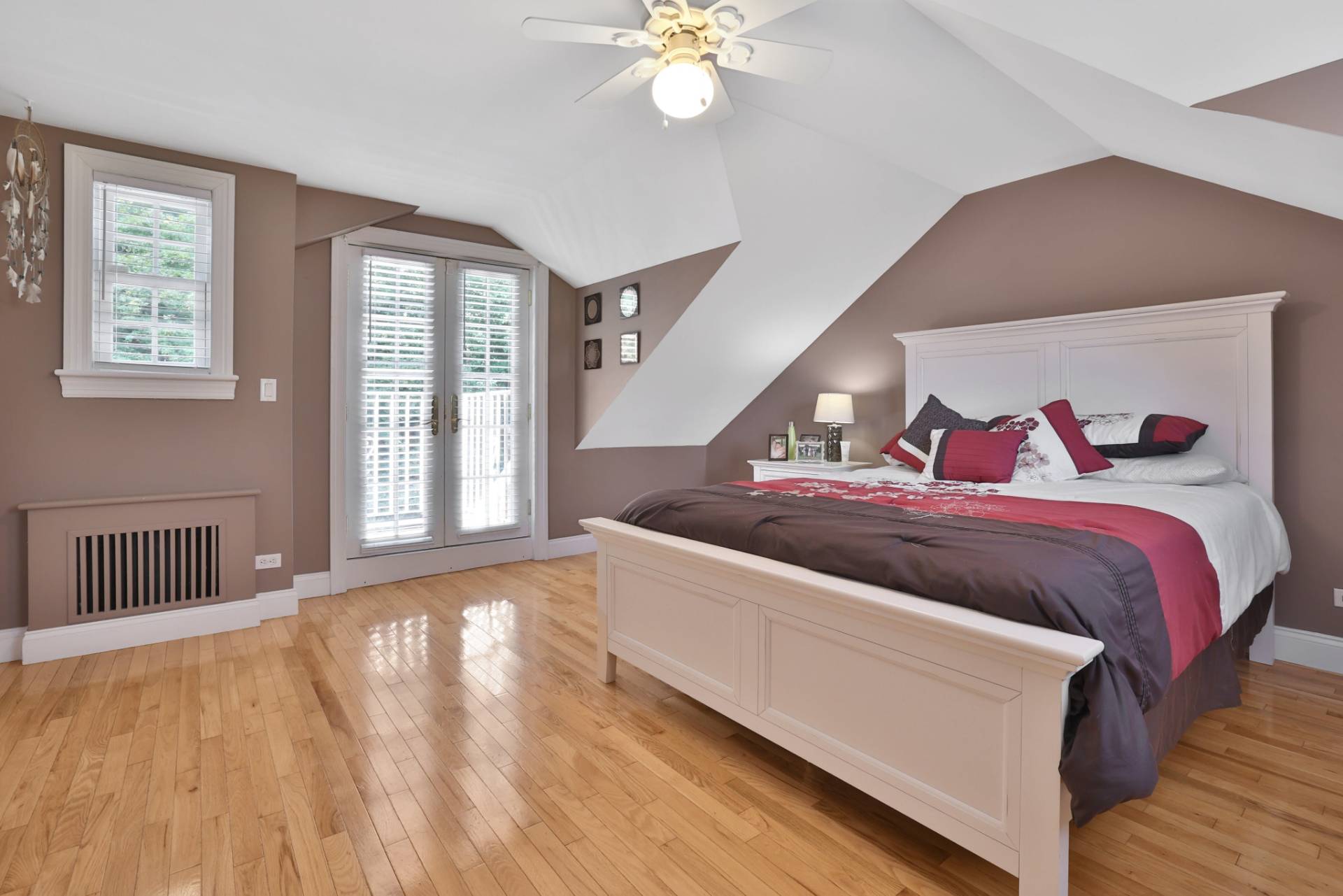 ;
;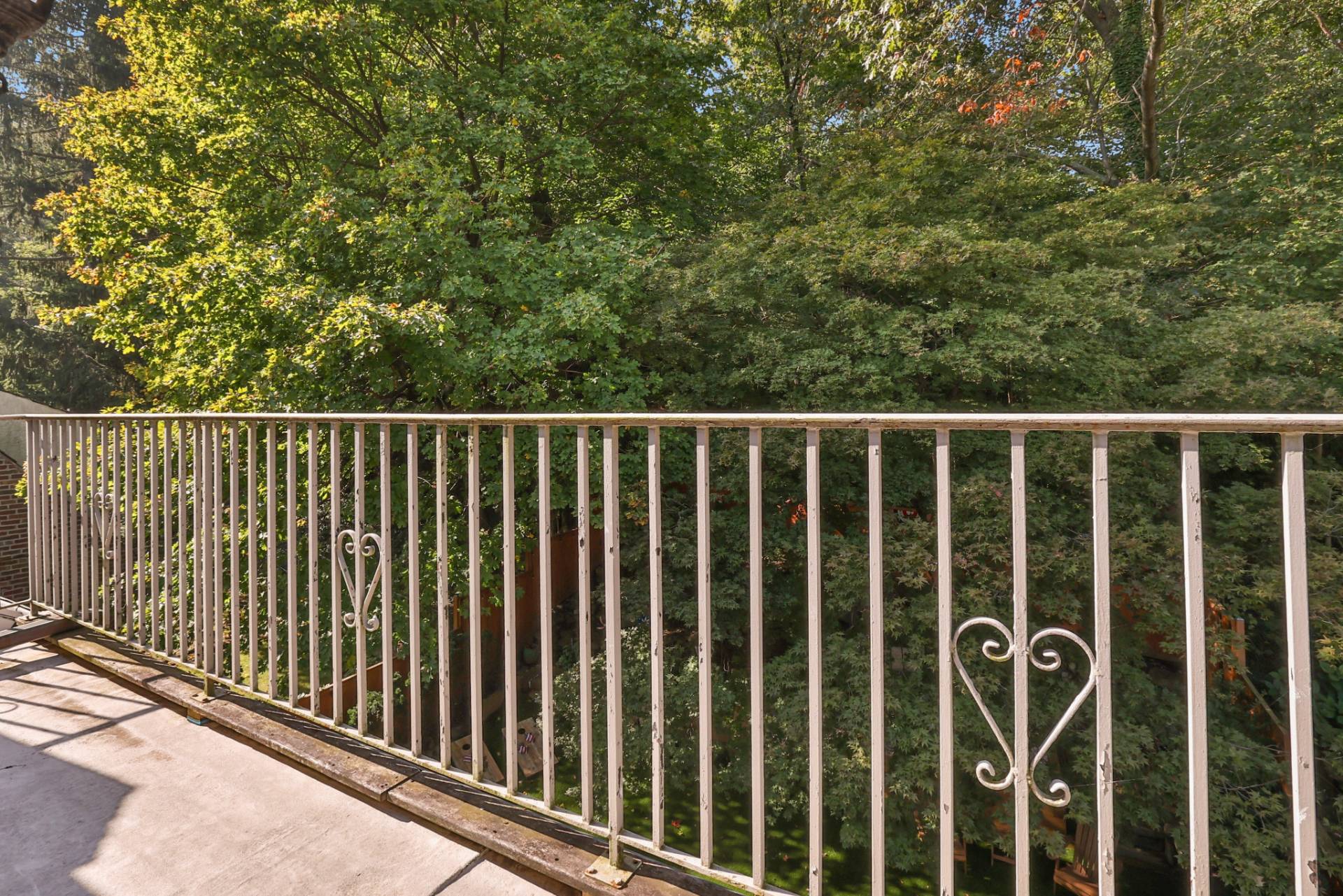 ;
;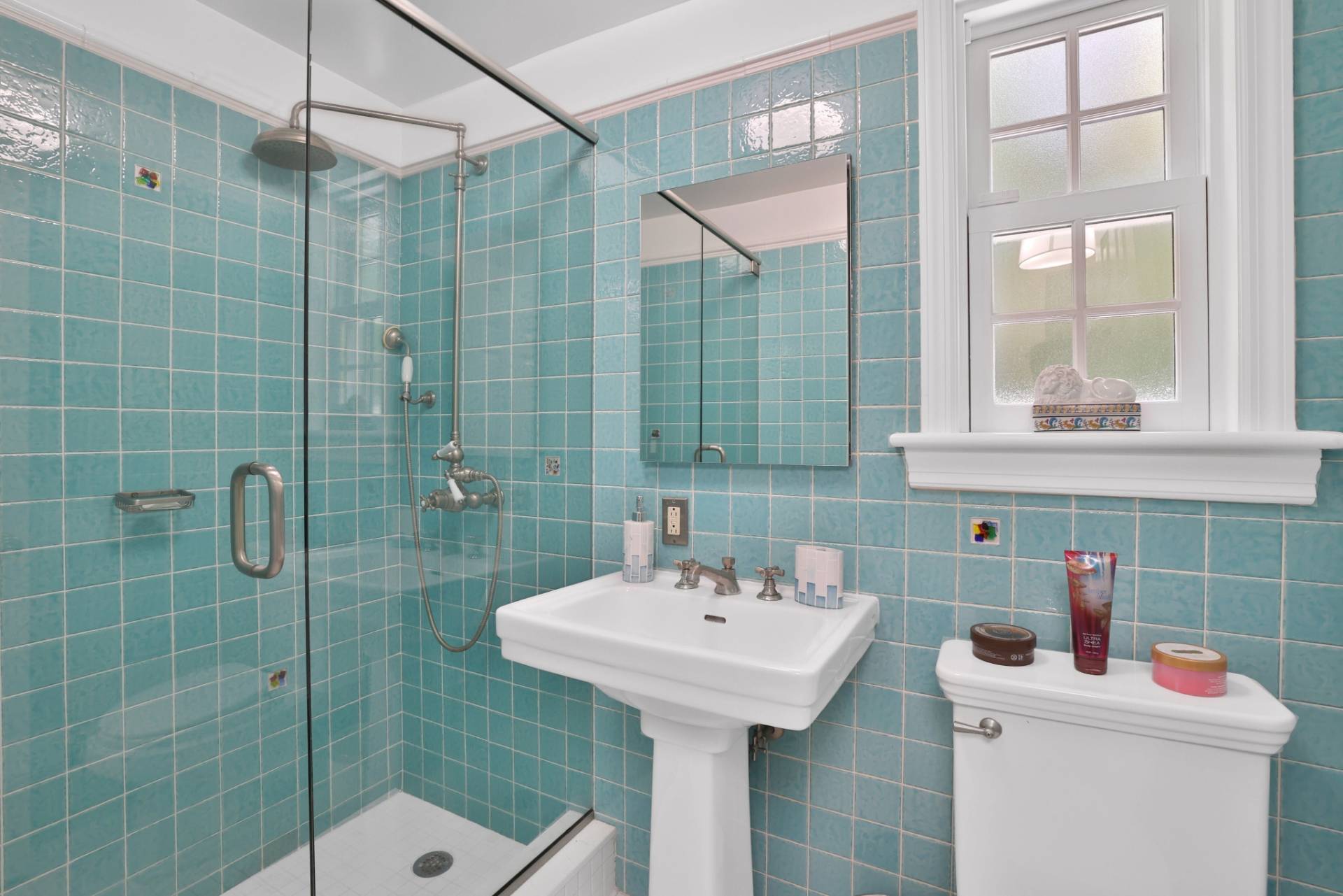 ;
;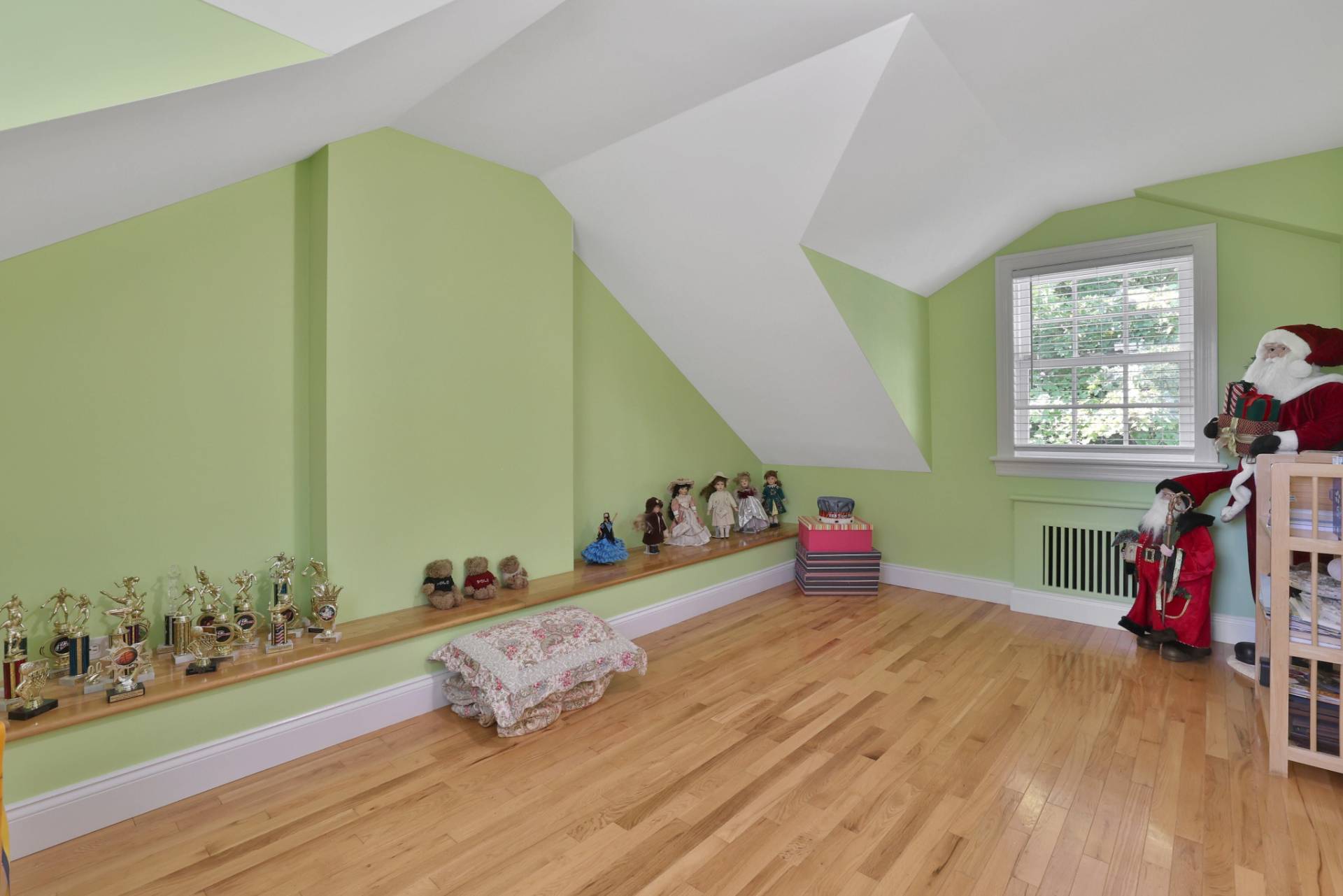 ;
;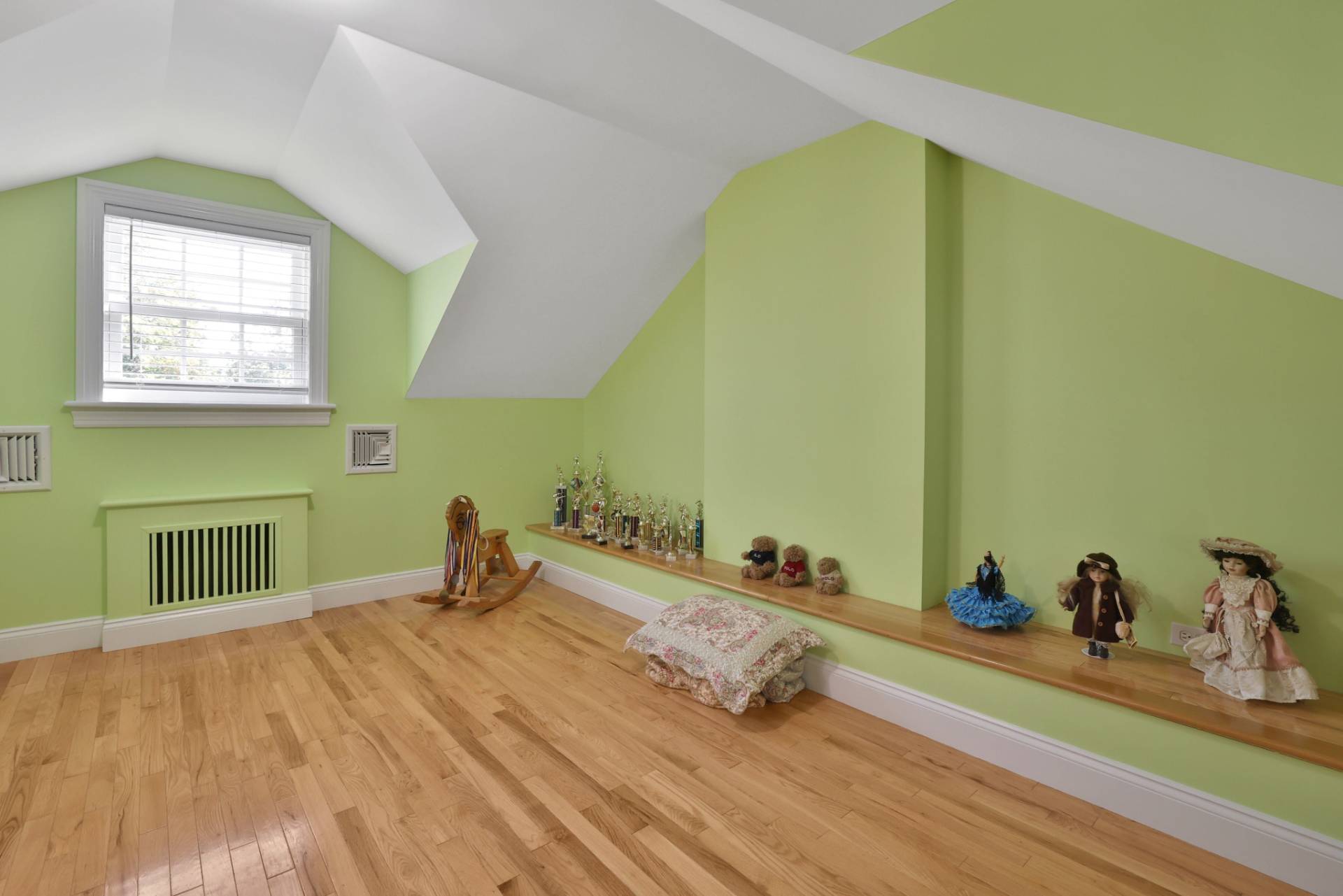 ;
;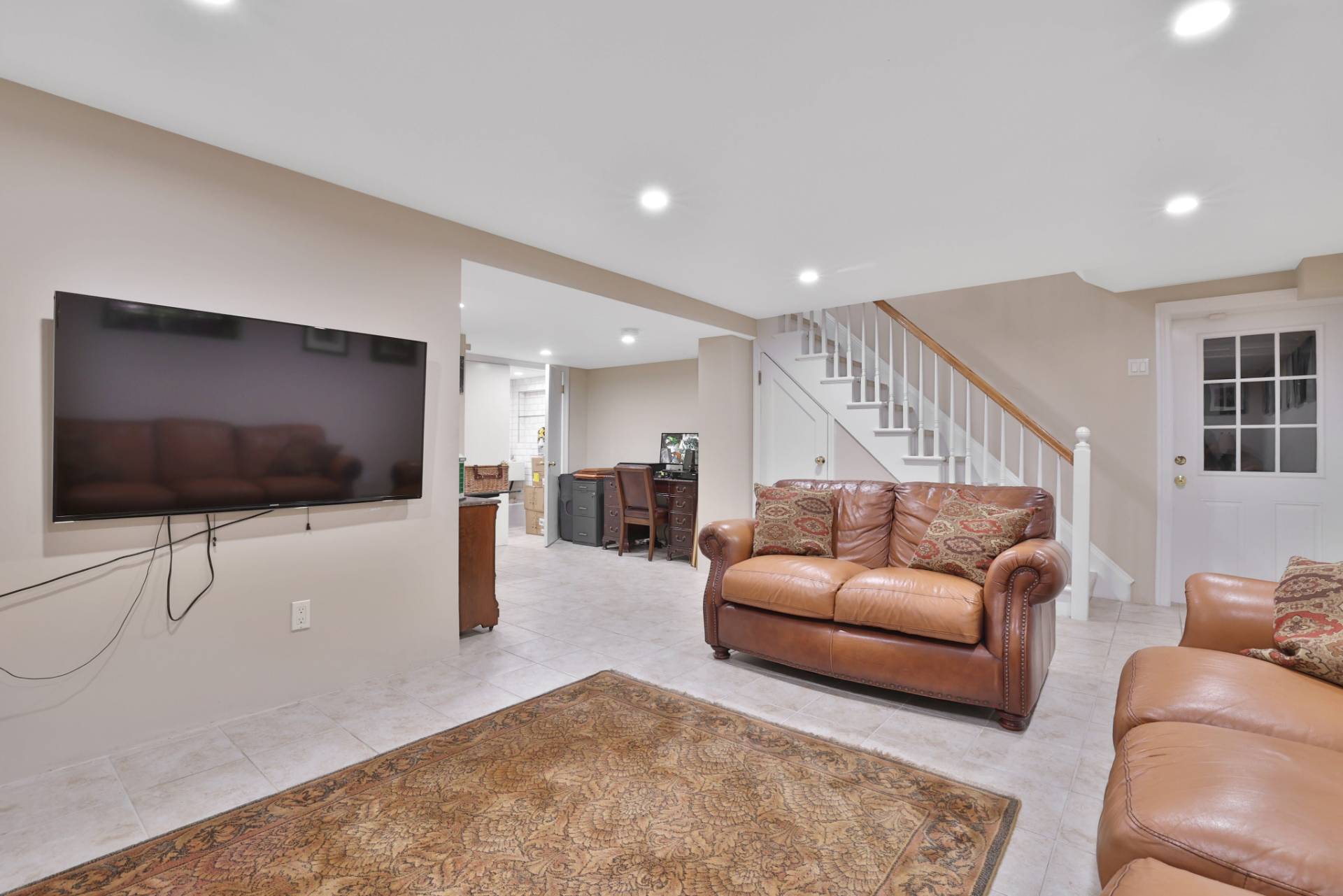 ;
;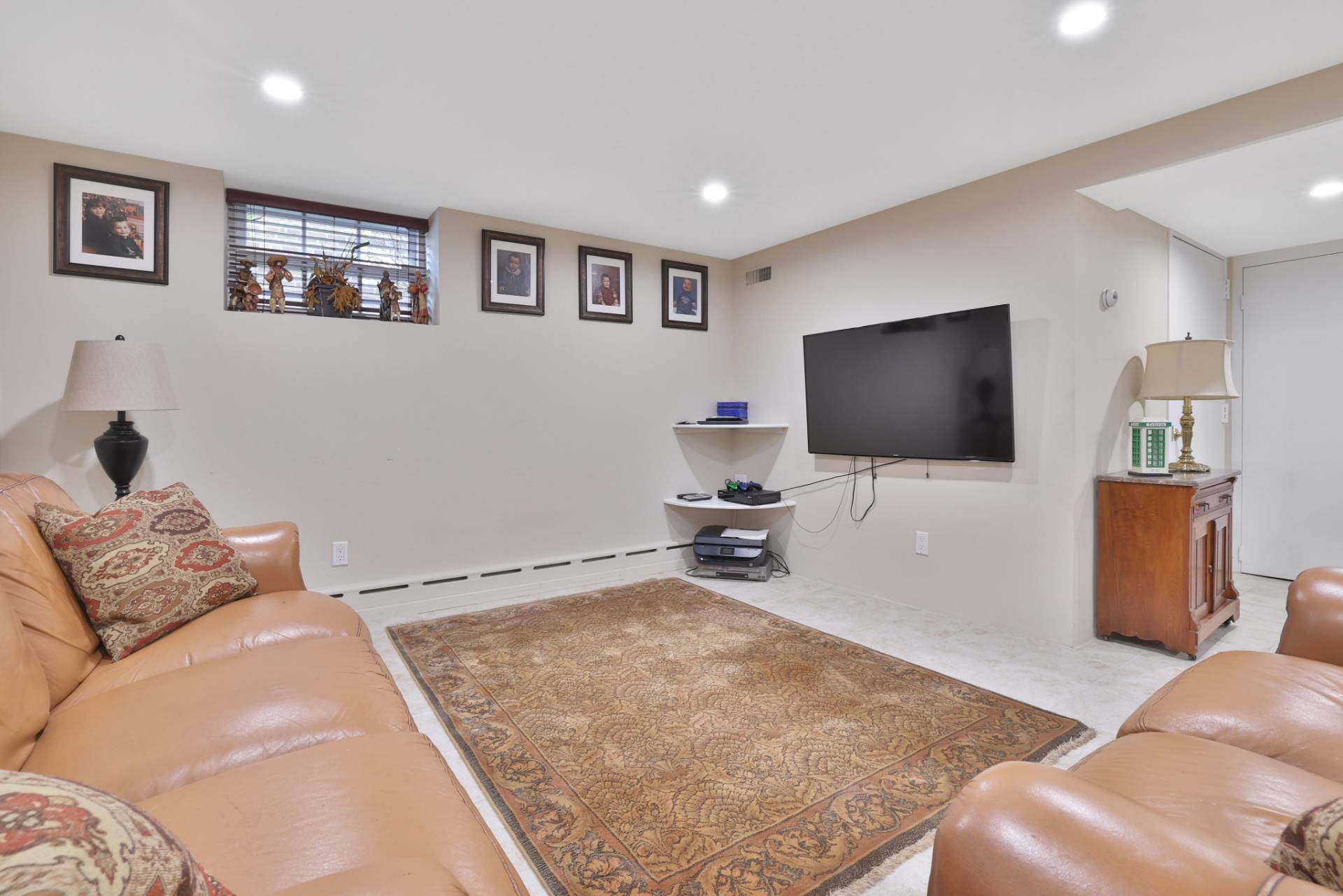 ;
;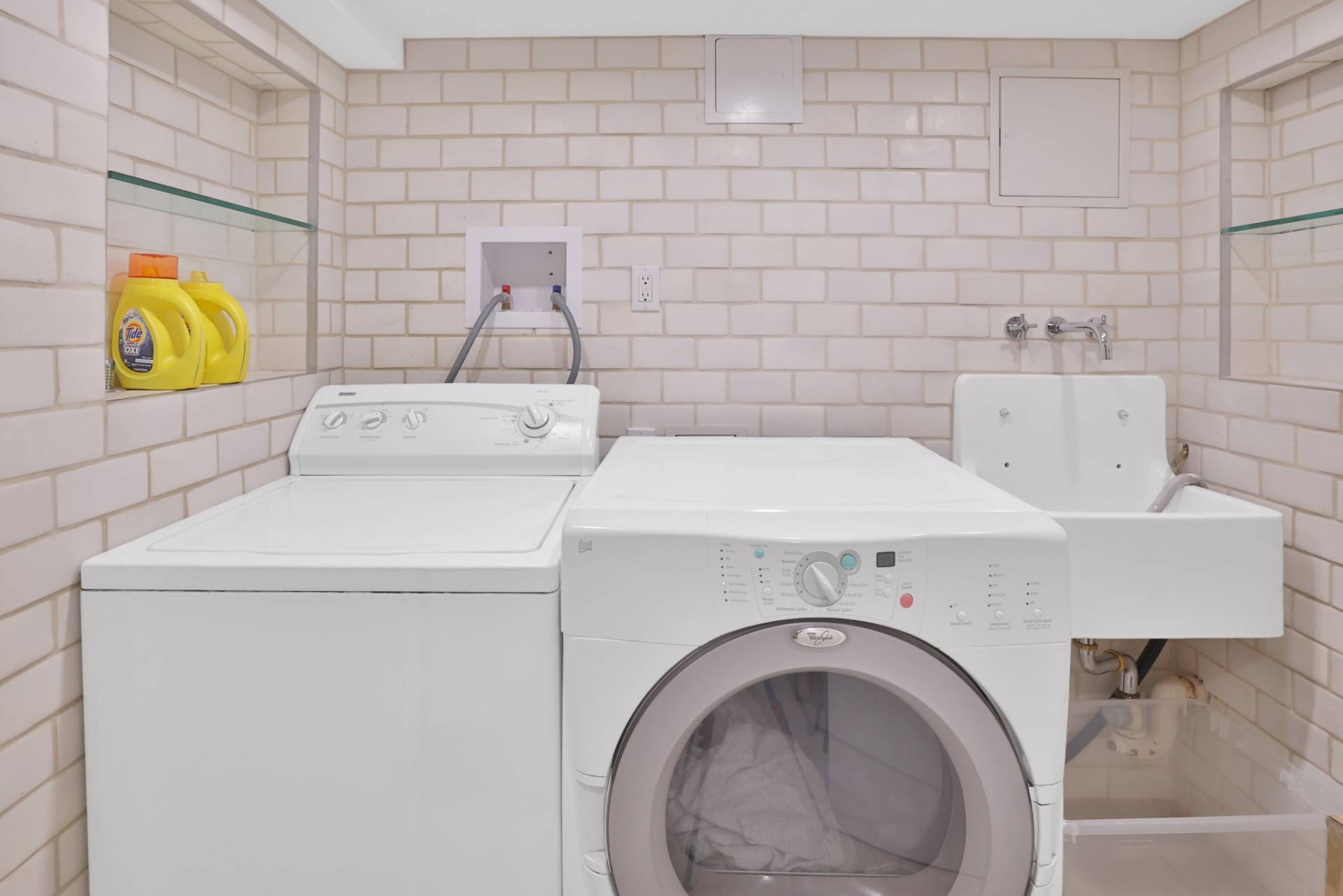 ;
;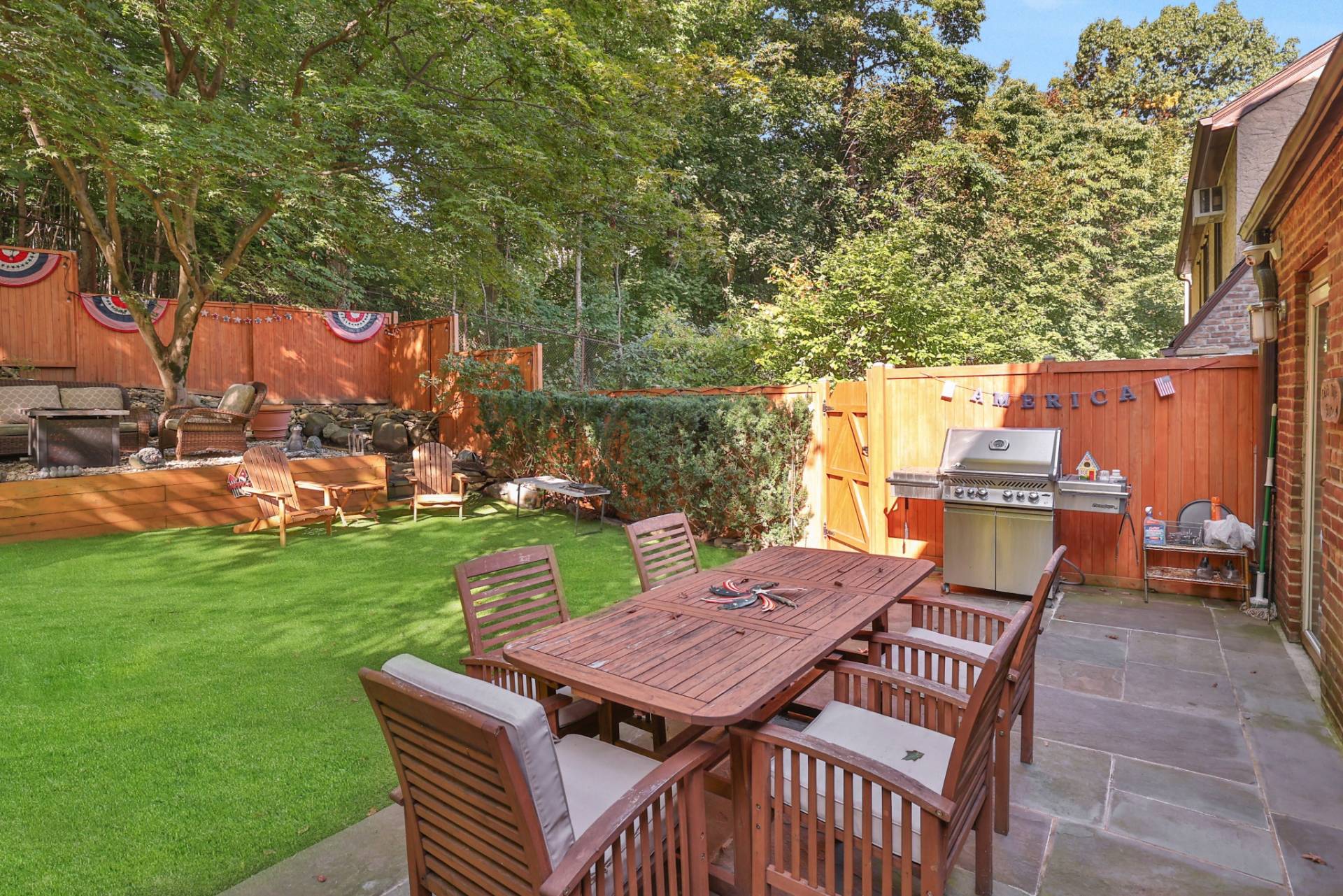 ;
;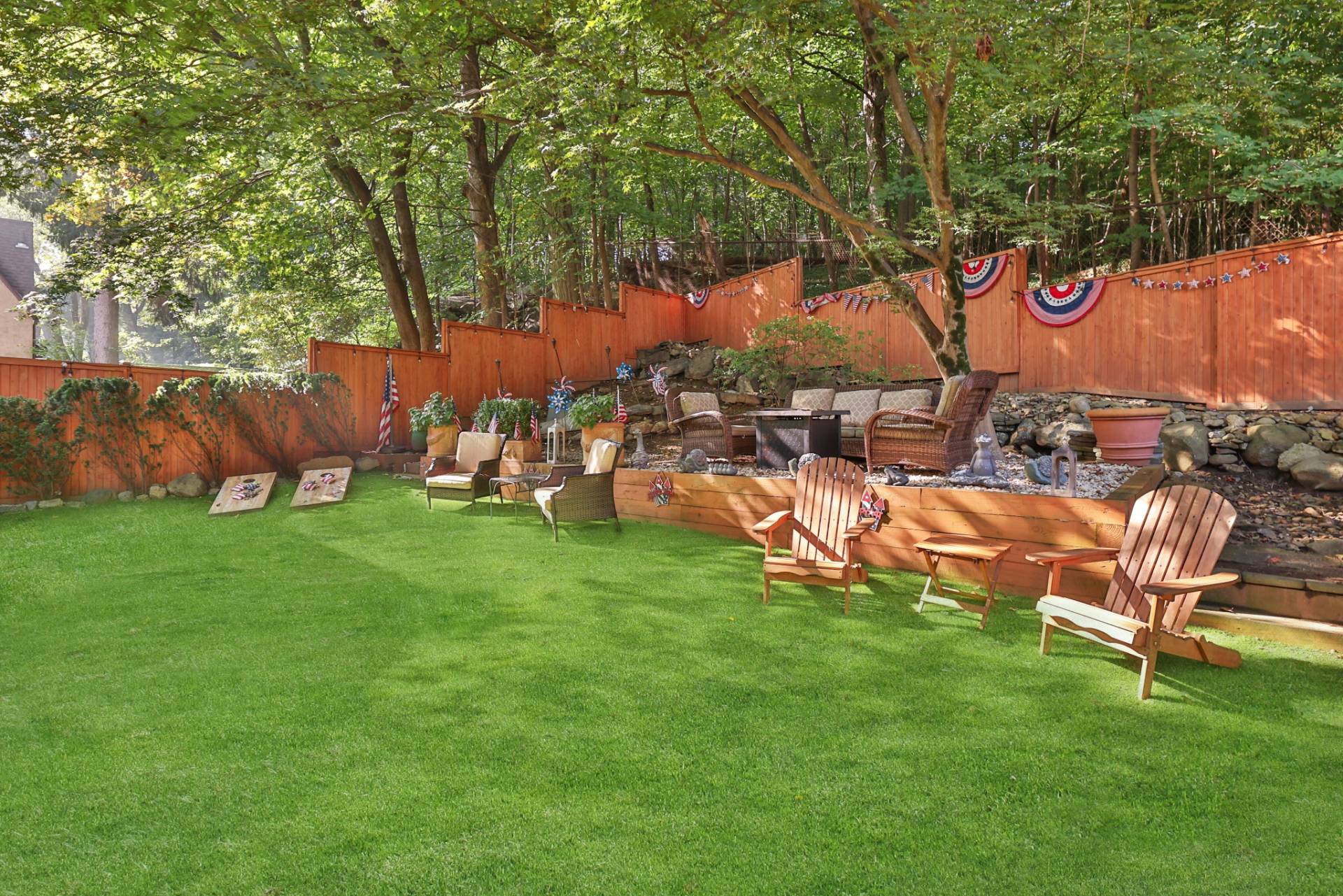 ;
;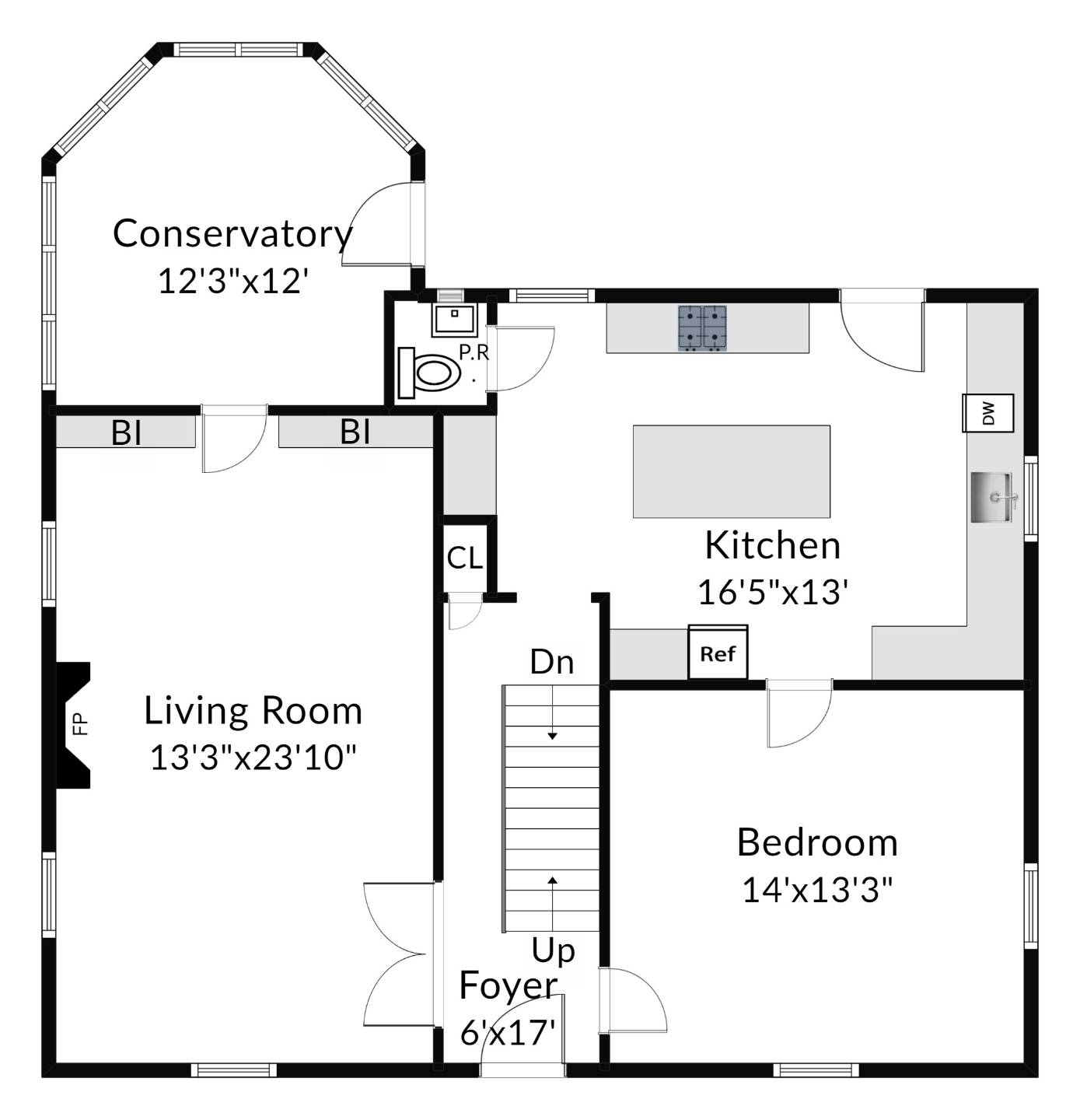 ;
;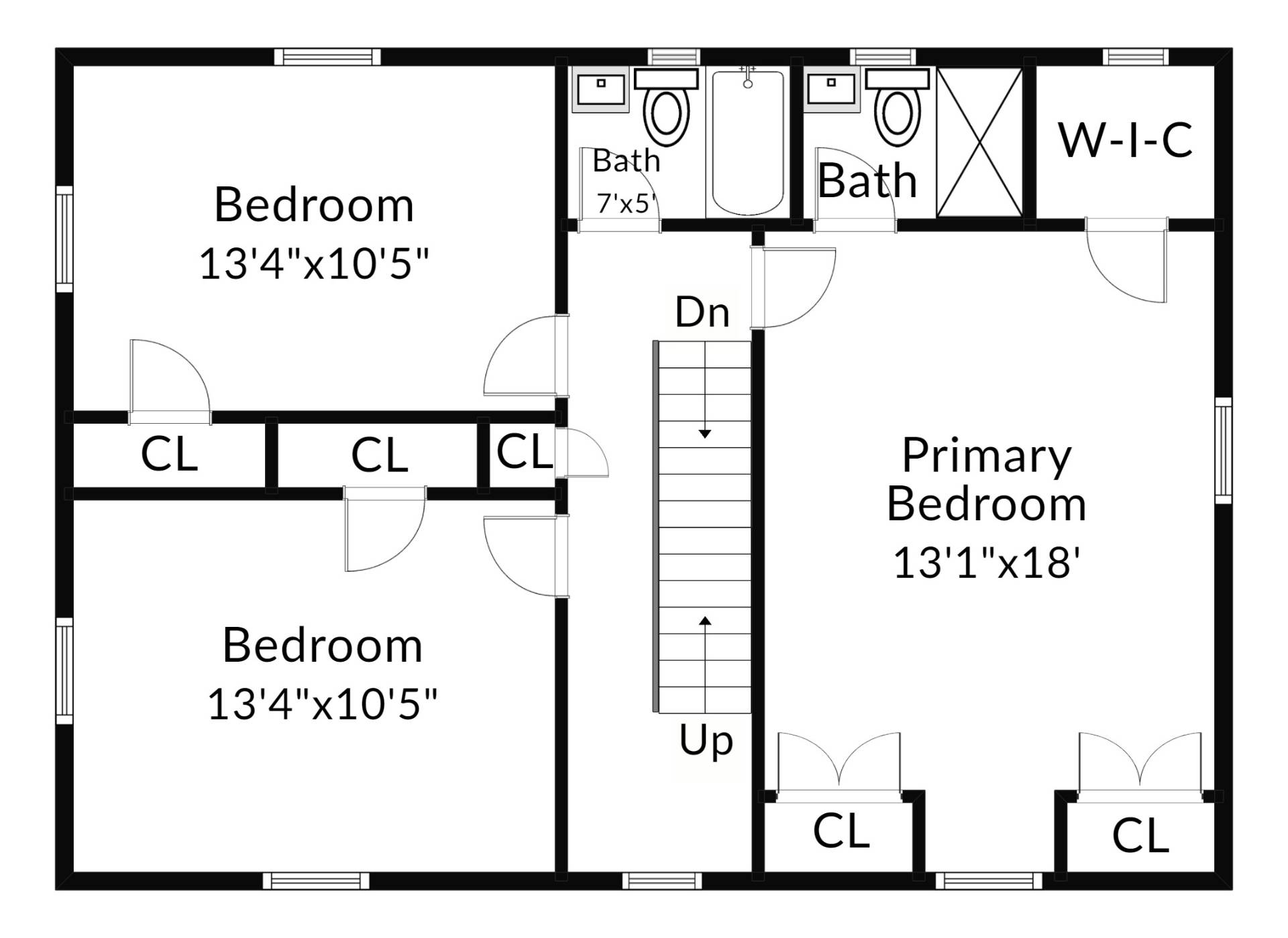 ;
;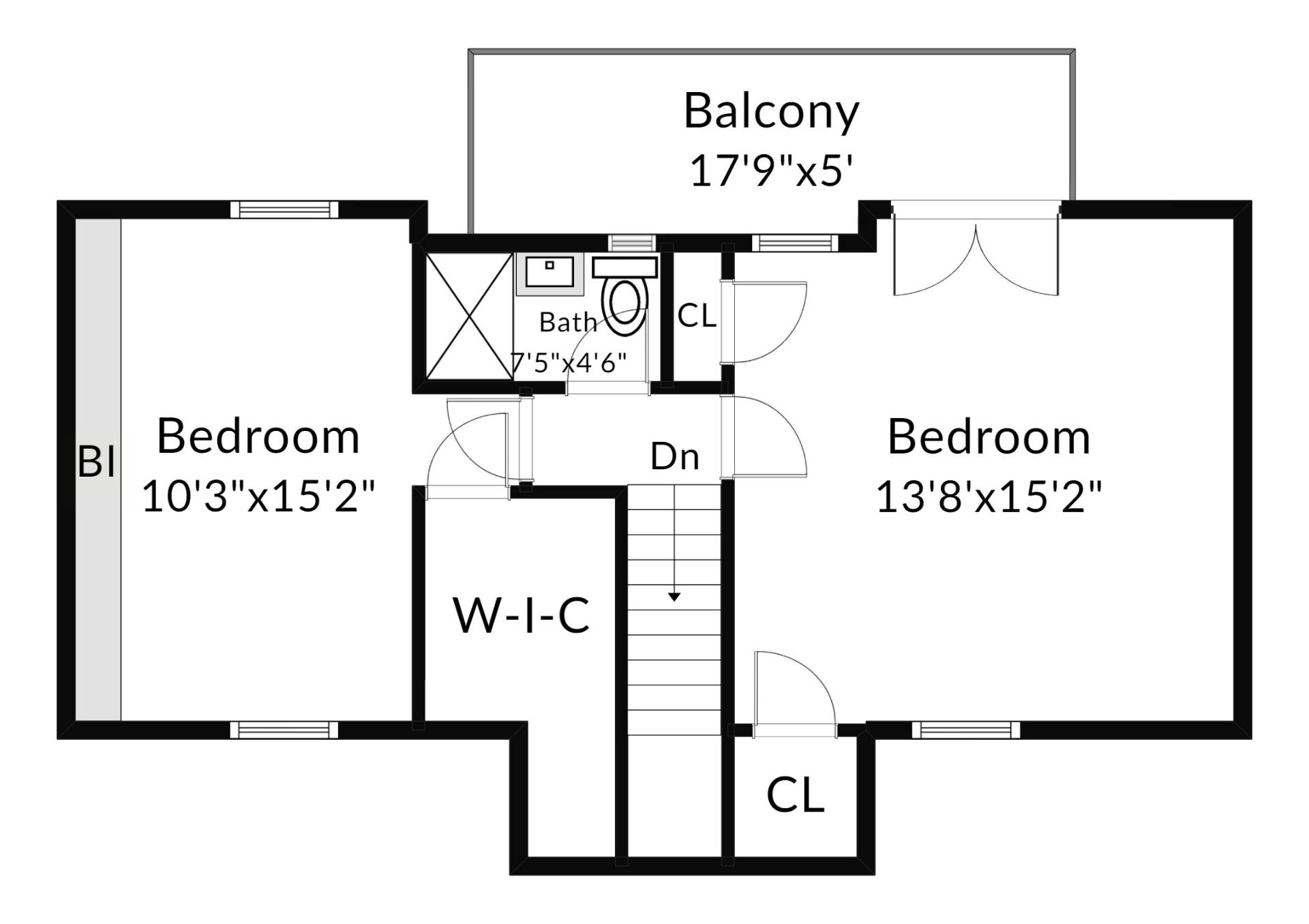 ;
;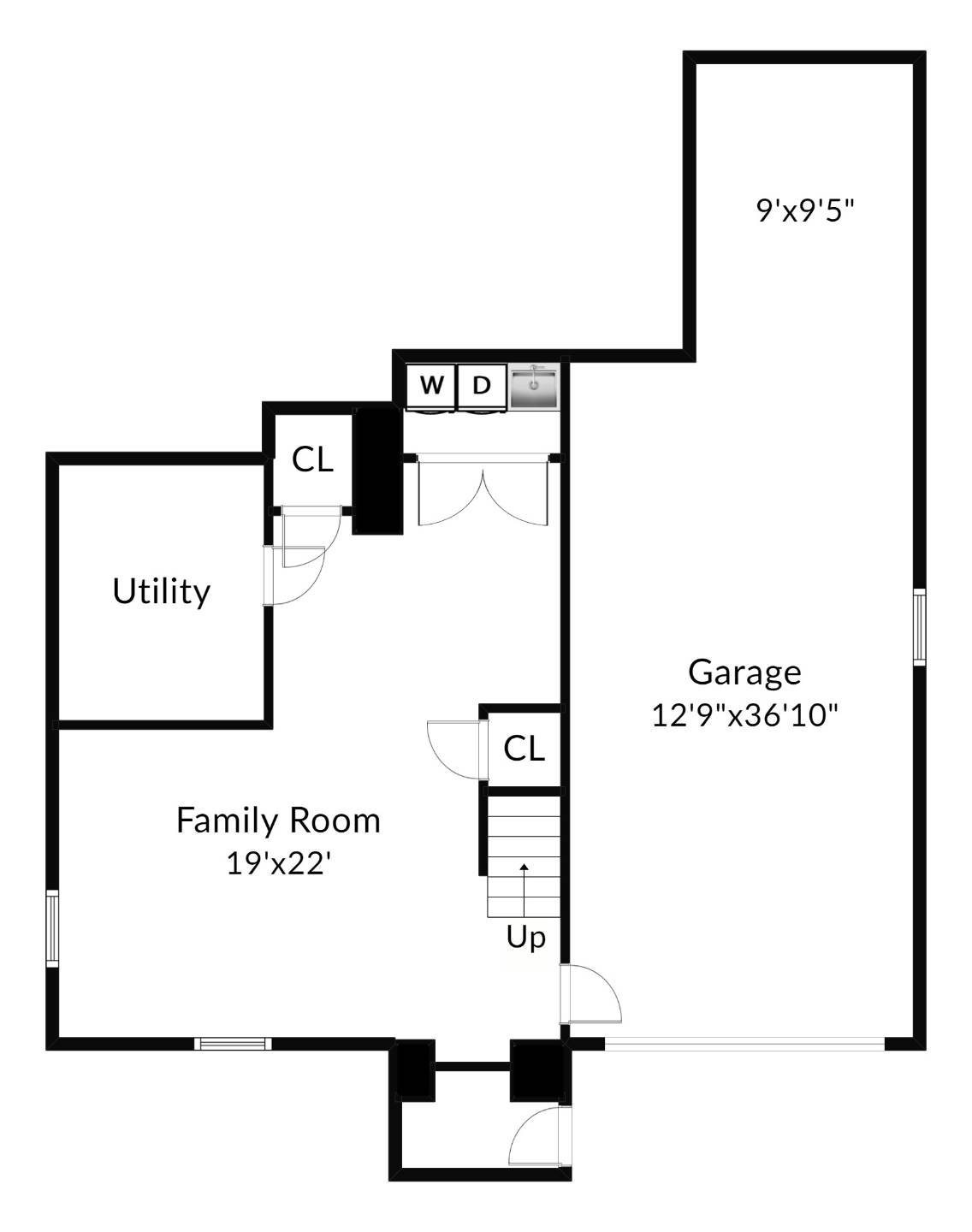 ;
;